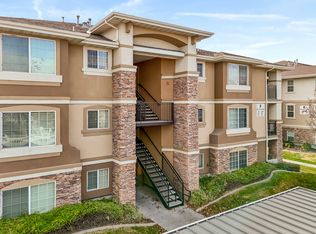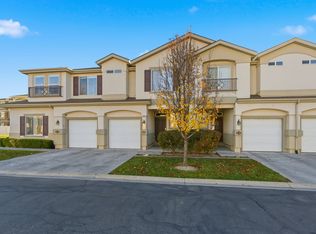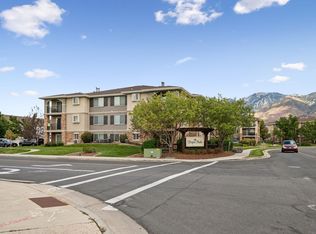Enjoy the location and comfort of this lovely condo centrally located in the heart of Draper. Walking distance to shops, restaurants, cinema and close to many outdoor trails. Quick access to I-15. Updated kitchen with stainless steel appliances and granite countertops. Storage room with built in shelving off the laundry room. Master bedroom with walk-in closet shelving and organizers. Balcony with locked storage area for bikes or toys. Peek views of the mountains. This home is your answer for comfort and location! Square footage figures are provided as a courtesy estimate only and were obtained from county records. Buyer is advised to obtain an independent measurement
For sale
$363,000
196 E Spencer Peak Way UNIT D6, Draper, UT 84020
3beds
1,191sqft
Est.:
Condominium
Built in 2006
-- sqft lot
$361,800 Zestimate®
$305/sqft
$248/mo HOA
What's special
Granite countertops
- 32 days |
- 258 |
- 9 |
Zillow last checked: 8 hours ago
Listing updated: November 14, 2025 at 03:18pm
Listed by:
Anita Hoffman 219-561-3099,
Equity Real Estate (Premier Elite)
Source: UtahRealEstate.com,MLS#: 2123046
Tour with a local agent
Facts & features
Interior
Bedrooms & bathrooms
- Bedrooms: 3
- Bathrooms: 2
- Full bathrooms: 1
- 3/4 bathrooms: 1
- Main level bedrooms: 3
Rooms
- Room types: Master Bathroom, Great Room, Updated Kitchen
Primary bedroom
- Level: First
Heating
- Forced Air, Central
Cooling
- Central Air
Appliances
- Included: Dryer, Microwave, Refrigerator, Washer, Disposal, Free-Standing Range
- Laundry: Electric Dryer Hookup
Features
- Walk-In Closet(s), Granite Counters
- Flooring: Hardwood, Tile
- Doors: Sliding Doors
- Windows: Drapes, Window Coverings, Double Pane Windows
- Basement: None
- Has fireplace: No
Interior area
- Total structure area: 1,191
- Total interior livable area: 1,191 sqft
- Finished area above ground: 1,191
Property
Parking
- Total spaces: 2
- Parking features: Covered
- Carport spaces: 1
- Uncovered spaces: 1
Features
- Stories: 1
- Entry location: Middle Level
- Patio & porch: Covered Deck
- Exterior features: Balcony, Lighting
- Has private pool: Yes
- Pool features: Heated, In Ground, Association
Lot
- Size: 435.6 Square Feet
- Features: Curb & Gutter, Sprinkler: Auto-Full
- Topography: Terrain
- Residential vegetation: Landscaping: Full
Details
- Parcel number: 2830180042
- Zoning: RMI
- Zoning description: Multi-Family
Construction
Type & style
- Home type: Condo
- Property subtype: Condominium
Materials
- Asphalt, Stone, Stucco
- Roof: Asphalt
Condition
- Blt./Standing
- New construction: No
- Year built: 2006
- Major remodel year: 2014
Utilities & green energy
- Water: Culinary
- Utilities for property: Natural Gas Connected, Electricity Connected, Sewer Connected, Water Connected
Community & HOA
Community
- Features: Clubhouse, Sidewalks
- Subdivision: Draper Peaks Condominiums Phase 4
HOA
- Has HOA: Yes
- Amenities included: Clubhouse, Fitness Center, Pool, Sewer Paid, Snow Removal, Trash, Water
- Services included: Sewer, Trash, Water
- HOA fee: $248 monthly
- HOA name: Desert Edge
- HOA phone: 801-265-9004
Location
- Region: Draper
Financial & listing details
- Price per square foot: $305/sqft
- Tax assessed value: $366,200
- Annual tax amount: $1,917
- Date on market: 11/14/2025
- Listing terms: Cash,Conventional
- Inclusions: Dryer, Microwave, Range, Refrigerator, Washer, Window Coverings
- Acres allowed for irrigation: 0
- Electric utility on property: Yes
Estimated market value
$361,800
$344,000 - $380,000
$1,939/mo
Price history
Price history
| Date | Event | Price |
|---|---|---|
| 11/14/2025 | Listed for sale | $363,000-1.9%$305/sqft |
Source: | ||
| 8/1/2025 | Listing removed | $369,900$311/sqft |
Source: | ||
| 5/19/2025 | Price change | $369,900-1.4%$311/sqft |
Source: | ||
| 2/24/2025 | Listed for sale | $375,000$315/sqft |
Source: | ||
| 7/12/2008 | Sold | -- |
Source: Agent Provided Report a problem | ||
Public tax history
Public tax history
| Year | Property taxes | Tax assessment |
|---|---|---|
| 2024 | $1,917 +3.3% | $201,410 +4.1% |
| 2023 | $1,855 -2.7% | $193,490 +0.8% |
| 2022 | $1,906 +17.4% | $192,005 +37.4% |
Find assessor info on the county website
BuyAbility℠ payment
Est. payment
$2,284/mo
Principal & interest
$1752
HOA Fees
$248
Other costs
$284
Climate risks
Neighborhood: 84020
Nearby schools
GreatSchools rating
- 6/10Sprucewood SchoolGrades: K-5Distance: 1.2 mi
- 6/10Alta High SchoolGrades: 8-12Distance: 1.9 mi
- 4/10Mount Jordan Middle SchoolGrades: 6-8Distance: 3.6 mi
Schools provided by the listing agent
- Elementary: Sprucewood
- Middle: Indian Hills
- High: Corner Canyon
- District: Canyons
Source: UtahRealEstate.com. This data may not be complete. We recommend contacting the local school district to confirm school assignments for this home.
- Loading
- Loading





