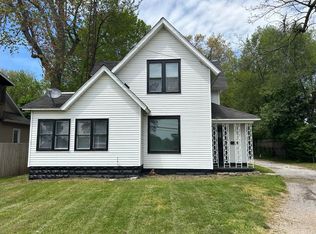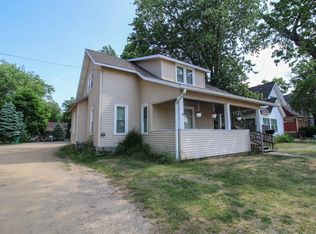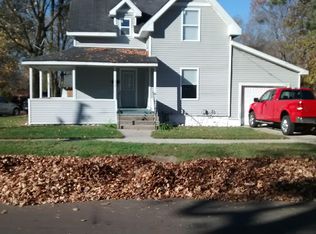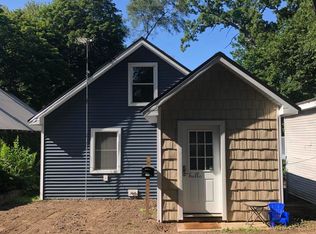Sold
$293,000
196 E Michigan Ave, Three Rivers, MI 49093
4beds
3,732sqft
Single Family Residence
Built in 1902
0.25 Acres Lot
$310,400 Zestimate®
$79/sqft
$2,982 Estimated rent
Home value
$310,400
$230,000 - $419,000
$2,982/mo
Zestimate® history
Loading...
Owner options
Explore your selling options
What's special
STATELY ELEGANCE ABOUNDS IN THIS LOVELY, PRISTINE HOME IN THE CENTER OF THREE RIVERS. The main floor features an updated kitchen with island seating, formal dining room with fireplace, 2 living rooms also with fireplaces and half bath, and a den with French doors leading out to the deck. The Oak stairway leading upstairs has ornate hand-finished railings and a stained glass window. Upstairs has a large primary, walk-in closet and full bath, 3 oversized bedrooms and another full bath. The attic could easily be finished into a game room with its high ceiling and open space. The lower level could be a mother-in-law suite or rental with its own entrance, kitchenette, sitting area and another room. LOOKING TO LIVE IN THE GRANDEUR OF YESTERYEAR, THIS POLISHED VICTORIAN BEAUTY AWAITS YOU.
Zillow last checked: 8 hours ago
Listing updated: May 05, 2025 at 10:29am
Listed by:
The Dennis Bamber Group 574-532-3808,
Cressy & Everett Real Estate
Bought with:
Christel Thompson, 6501445396
Cressy & Everett R.E. of Harbor Country
Source: MichRIC,MLS#: 24030524
Facts & features
Interior
Bedrooms & bathrooms
- Bedrooms: 4
- Bathrooms: 5
- Full bathrooms: 4
- 1/2 bathrooms: 1
Primary bedroom
- Level: Upper
- Area: 272
- Dimensions: 17.00 x 16.00
Bedroom 2
- Level: Upper
- Area: 154
- Dimensions: 11.00 x 14.00
Bedroom 3
- Level: Upper
- Area: 168
- Dimensions: 12.00 x 14.00
Bedroom 4
- Level: Upper
- Area: 120
- Dimensions: 12.00 x 10.00
Primary bathroom
- Level: Upper
- Area: 60
- Dimensions: 10.00 x 6.00
Bathroom 1
- Level: Main
- Area: 42
- Dimensions: 6.00 x 7.00
Bathroom 2
- Level: Upper
- Area: 72
- Dimensions: 8.00 x 9.00
Bathroom 3
- Level: Main
- Area: 24
- Dimensions: 4.00 x 6.00
Bathroom 4
- Level: Lower
- Area: 48
- Dimensions: 8.00 x 6.00
Bonus room
- Level: Lower
- Area: 156
- Dimensions: 12.00 x 13.00
Den
- Level: Main
- Area: 154
- Dimensions: 14.00 x 11.00
Dining room
- Level: Main
- Area: 216
- Dimensions: 12.00 x 18.00
Kitchen
- Level: Main
- Area: 180
- Dimensions: 12.00 x 15.00
Kitchen
- Level: Lower
- Area: 156
- Dimensions: 13.00 x 12.00
Laundry
- Level: Main
- Area: 44
- Dimensions: 4.00 x 11.00
Living room
- Level: Main
- Area: 324
- Dimensions: 18.00 x 18.00
Living room
- Level: Main
- Area: 272
- Dimensions: 17.00 x 16.00
Other
- Level: Lower
- Area: 156
- Dimensions: 12.00 x 13.00
Heating
- Forced Air
Cooling
- Attic Fan, Central Air
Appliances
- Included: Cooktop, Dishwasher, Oven, Refrigerator, Washer
- Laundry: In Hall, Laundry Room, Main Level
Features
- Center Island, Eat-in Kitchen
- Flooring: Carpet, Ceramic Tile, Tile, Wood
- Windows: Replacement, Bay/Bow, Garden Window, Window Treatments
- Basement: Daylight,Full
- Number of fireplaces: 4
- Fireplace features: Family Room, Formal Dining, Gas Log, Living Room, Master Bedroom, Wood Burning
Interior area
- Total structure area: 3,298
- Total interior livable area: 3,732 sqft
- Finished area below ground: 0
Property
Parking
- Total spaces: 2
- Parking features: Attached, Garage Door Opener
- Garage spaces: 2
Features
- Stories: 2
Lot
- Size: 0.25 Acres
- Dimensions: 71 x 154 x 78 x 152
- Features: Corner Lot, Sidewalk, Shrubs/Hedges
Details
- Parcel number: 75 051 445 019 00
Construction
Type & style
- Home type: SingleFamily
- Architectural style: Victorian
- Property subtype: Single Family Residence
Materials
- Wood Siding
- Roof: Composition
Condition
- New construction: No
- Year built: 1902
Utilities & green energy
- Sewer: Public Sewer
- Water: Public
- Utilities for property: Electricity Available
Community & neighborhood
Location
- Region: Three Rivers
Other
Other facts
- Listing terms: Cash,Conventional
- Road surface type: Paved
Price history
| Date | Event | Price |
|---|---|---|
| 5/2/2025 | Sold | $293,000-1.8%$79/sqft |
Source: | ||
| 4/8/2025 | Contingent | $298,500$80/sqft |
Source: | ||
| 1/31/2025 | Price change | $298,500-6.4%$80/sqft |
Source: | ||
| 1/7/2025 | Price change | $319,000-5.9%$85/sqft |
Source: | ||
| 6/15/2024 | Listed for sale | $339,000-1.7%$91/sqft |
Source: | ||
Public tax history
| Year | Property taxes | Tax assessment |
|---|---|---|
| 2025 | $2,175 +5% | $123,800 +2.3% |
| 2024 | $2,072 +5% | $121,000 +25.4% |
| 2023 | $1,973 | $96,500 +13.5% |
Find assessor info on the county website
Neighborhood: 49093
Nearby schools
GreatSchools rating
- 5/10Park Elementary SchoolGrades: K-5Distance: 4.9 mi
- 4/10Three Rivers Middle SchoolGrades: 6-8Distance: 0.9 mi
- 6/10Three Rivers High SchoolGrades: 9-12Distance: 0.7 mi

Get pre-qualified for a loan
At Zillow Home Loans, we can pre-qualify you in as little as 5 minutes with no impact to your credit score.An equal housing lender. NMLS #10287.
Sell for more on Zillow
Get a free Zillow Showcase℠ listing and you could sell for .
$310,400
2% more+ $6,208
With Zillow Showcase(estimated)
$316,608


