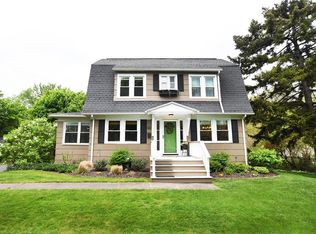Closed
$275,000
196 Deerfield Dr, Rochester, NY 14609
4beds
1,967sqft
Single Family Residence
Built in 1915
0.65 Acres Lot
$310,600 Zestimate®
$140/sqft
$2,865 Estimated rent
Home value
$310,600
$286,000 - $339,000
$2,865/mo
Zestimate® history
Loading...
Owner options
Explore your selling options
What's special
Updated Historic Charmer on Enormous .65 acre Irondequoit Lot! Beautiful, Wide & Quiet Street with Sidewalks--Walk to Donuts Delite! Large Living/Dining Room with Bay Windows and Gleaming Original Hardwood Floor * 1st Floor Office * 3 Full Bathrooms including Brand-New Gorgeous Primary Ensuite and Guest Bath Upstairs (2023) * 1st Floor Laundry * Attached 2.5-Car Garage * Triple-Pane Windows (2018) * New Flooring in Foyer, Office and Kitchen (2023) * New Carpeting Upstairs (2023) * Tear-off Roof (~2012) * HVAC (~2010)! Space for Everyone * Ready to MOVE IN!! Open Saturday, Feb 11, 1:30-3pm. Negotiations Delayed. All Offers due Monday, Feb 13@4pm.
Zillow last checked: 8 hours ago
Listing updated: March 27, 2023 at 05:46pm
Listed by:
Carol A. Hallenbeck 585-421-5171,
Howard Hanna
Bought with:
Octavio Garcia, 10301201462
Howard Hanna
Source: NYSAMLSs,MLS#: R1453688 Originating MLS: Rochester
Originating MLS: Rochester
Facts & features
Interior
Bedrooms & bathrooms
- Bedrooms: 4
- Bathrooms: 3
- Full bathrooms: 3
- Main level bathrooms: 1
Heating
- Gas, Forced Air
Cooling
- Central Air
Appliances
- Included: Dryer, Dishwasher, Exhaust Fan, Disposal, Gas Oven, Gas Range, Gas Water Heater, Microwave, Refrigerator, Range Hood, Washer
- Laundry: Main Level
Features
- Den, Separate/Formal Dining Room, Entrance Foyer, Eat-in Kitchen, French Door(s)/Atrium Door(s), Separate/Formal Living Room, Home Office, Living/Dining Room, Pantry, Sliding Glass Door(s), Window Treatments, Bath in Primary Bedroom, Workshop
- Flooring: Carpet, Ceramic Tile, Hardwood, Laminate, Varies
- Doors: Sliding Doors
- Windows: Drapes, Leaded Glass, Thermal Windows
- Basement: Full
- Has fireplace: No
Interior area
- Total structure area: 1,967
- Total interior livable area: 1,967 sqft
Property
Parking
- Total spaces: 2.5
- Parking features: Attached, Garage, Garage Door Opener
- Attached garage spaces: 2.5
Features
- Levels: Two
- Stories: 2
- Patio & porch: Deck, Open, Porch
- Exterior features: Blacktop Driveway, Deck, Fence, Private Yard, See Remarks
- Fencing: Partial
Lot
- Size: 0.65 Acres
- Dimensions: 90 x 298
- Features: Near Public Transit, Rectangular, Rectangular Lot, Residential Lot
Details
- Parcel number: 2634000921800001045000
- Special conditions: Estate
Construction
Type & style
- Home type: SingleFamily
- Architectural style: Colonial,Two Story
- Property subtype: Single Family Residence
Materials
- Wood Siding, Copper Plumbing, PEX Plumbing
- Foundation: Block
- Roof: Asphalt
Condition
- Resale
- Year built: 1915
Utilities & green energy
- Electric: Circuit Breakers
- Sewer: Connected
- Water: Connected, Public
- Utilities for property: Cable Available, High Speed Internet Available, Sewer Connected, Water Connected
Green energy
- Energy efficient items: Windows
Community & neighborhood
Location
- Region: Rochester
- Subdivision: Fairview
Other
Other facts
- Listing terms: Cash,Conventional,FHA,VA Loan
Price history
| Date | Event | Price |
|---|---|---|
| 3/22/2023 | Sold | $275,000+48.7%$140/sqft |
Source: | ||
| 2/14/2023 | Pending sale | $184,900$94/sqft |
Source: | ||
| 2/8/2023 | Listed for sale | $184,900$94/sqft |
Source: | ||
Public tax history
| Year | Property taxes | Tax assessment |
|---|---|---|
| 2024 | -- | $218,000 +21.8% |
| 2023 | -- | $179,000 +42.2% |
| 2022 | -- | $125,900 |
Find assessor info on the county website
Neighborhood: 14609
Nearby schools
GreatSchools rating
- 4/10Laurelton Pardee Intermediate SchoolGrades: 3-5Distance: 0.6 mi
- 3/10East Irondequoit Middle SchoolGrades: 6-8Distance: 0.8 mi
- 6/10Eastridge Senior High SchoolGrades: 9-12Distance: 1.8 mi
Schools provided by the listing agent
- District: East Irondequoit
Source: NYSAMLSs. This data may not be complete. We recommend contacting the local school district to confirm school assignments for this home.
