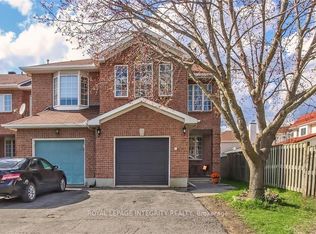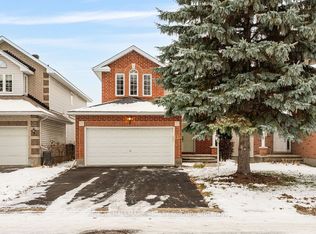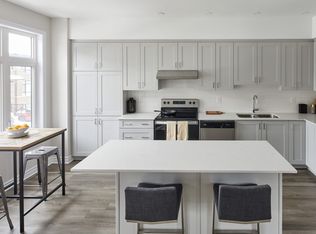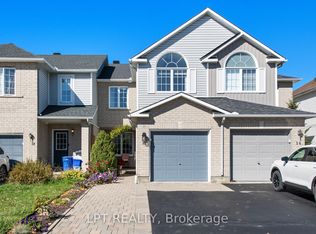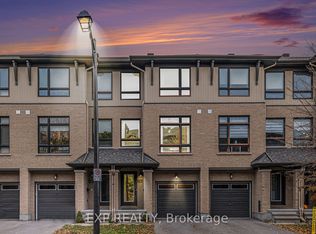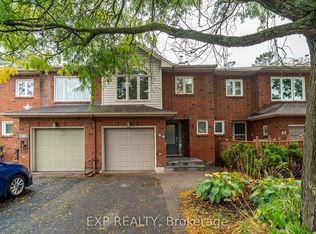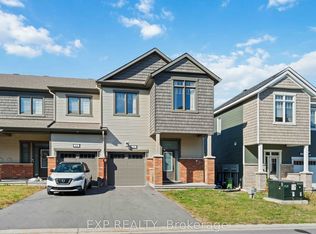Welcome to 196 Daventry Crescent, a charming 2+1 bedroom townhome nestled in the heart of Barrhaven's sought-after Longfields community, just steps from top-rated schools, parks, and transit. This bright and stylish home features hardwood flooring throughout both the main and second levels, a gas-range kitchen with quartz countertops and tile backsplash, and a stunning open-concept design with a loft that overlooks the living room. The finished lower level adds a versatile third bedroom or rec space. Enjoy the peaceful, private backyard with no rear neighbours, interlock patio, garden beds, and a storage shed, perfect for outdoor living. Complete with a single garage and two additional parking spaces, this beautifully maintained home blends comfort, convenience, and character in one of Barrhaven's most family-friendly neighbourhoods.
For sale
C$569,999
196 Daventry Cres, Ottawa, ON K2J 4N1
3beds
2baths
Townhouse
Built in ----
2,169.07 Square Feet Lot
$-- Zestimate®
C$--/sqft
C$-- HOA
What's special
- 109 days |
- 12 |
- 0 |
Zillow last checked: 8 hours ago
Listing updated: September 21, 2025 at 06:57am
Listed by:
EXP REALTY
Source: TRREB,MLS®#: X12368466 Originating MLS®#: Ottawa Real Estate Board
Originating MLS®#: Ottawa Real Estate Board
Facts & features
Interior
Bedrooms & bathrooms
- Bedrooms: 3
- Bathrooms: 2
Heating
- Forced Air, Gas
Cooling
- Central Air
Features
- Basement: Full,Finished
- Has fireplace: Yes
- Fireplace features: Living Room, Electric
Interior area
- Living area range: 700-1100 null
Property
Parking
- Total spaces: 3
- Parking features: Garage Door Opener
- Has garage: Yes
Features
- Stories: 2
- Pool features: None
Lot
- Size: 2,169.07 Square Feet
- Features: Electric Car Charger, Public Transit, School Bus Route, Fenced Yard
Details
- Additional structures: Garden Shed, Fence - Full
- Parcel number: 145661316
Construction
Type & style
- Home type: Townhouse
- Property subtype: Townhouse
Materials
- Brick, Vinyl Siding
- Foundation: Concrete
- Roof: Asphalt Shingle
Utilities & green energy
- Sewer: Sewer
Community & HOA
Location
- Region: Ottawa
Financial & listing details
- Annual tax amount: C$3,344
- Date on market: 8/28/2025
EXP REALTY
By pressing Contact Agent, you agree that the real estate professional identified above may call/text you about your search, which may involve use of automated means and pre-recorded/artificial voices. You don't need to consent as a condition of buying any property, goods, or services. Message/data rates may apply. You also agree to our Terms of Use. Zillow does not endorse any real estate professionals. We may share information about your recent and future site activity with your agent to help them understand what you're looking for in a home.
Price history
Price history
Price history is unavailable.
Public tax history
Public tax history
Tax history is unavailable.Climate risks
Neighborhood: K2J
Nearby schools
GreatSchools rating
No schools nearby
We couldn't find any schools near this home.
- Loading
