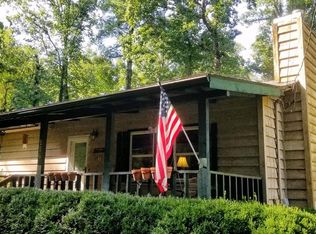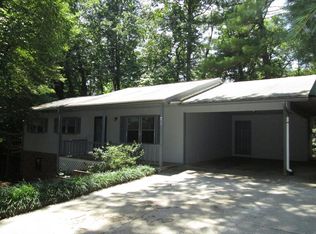Sold for $246,000 on 01/02/25
$246,000
196 Crestview Hts, Franklin, NC 28734
3beds
--sqft
Residential, Cabin
Built in 1979
0.48 Acres Lot
$256,900 Zestimate®
$--/sqft
$1,950 Estimated rent
Home value
$256,900
$206,000 - $321,000
$1,950/mo
Zestimate® history
Loading...
Owner options
Explore your selling options
What's special
ALL OFFERS NEED TO BE IN BY 5:00 ON FRIDAY Nov 22. This conveniently located home in town sits on a spacious .48-acre lot with a wooden fenced backyard, perfect for your furry friends. Recent updates include a new furnace installed in November 2023 with a 9-year warranty still in place, a water heater replaced last fall. The primary bedroom offers a private bath and an integrated laundry area for added convenience. The great room features a cozy brick fireplace with a wood-burning insert for chilly nights, as well as skylights that fill the space with natural light. Relax on the covered front porch, perfect for rocking and greeting neighbors in this peaceful cul-de-sac setting. The private back deck off the kitchen is ideal for grilling and entertaining guests. The paved roads leading to the home make access easy and convenient. The unfinished basement, already stubbed for an additional bathroom,washer and dyer hook up and offers plenty of potential for expansion to meet your needs. This home combines comfort, practicality, and charm in a great location!
Zillow last checked: 8 hours ago
Listing updated: March 20, 2025 at 08:23pm
Listed by:
Evelyn S. Owens,
Keller Williams Realty Of Franklin
Bought with:
Kelly Penland, 276321
Bald Head Realty
Source: Carolina Smokies MLS,MLS#: 26039342
Facts & features
Interior
Bedrooms & bathrooms
- Bedrooms: 3
- Bathrooms: 2
- Full bathrooms: 2
- Main level bathrooms: 2
Primary bedroom
- Level: First
- Area: 175.2
- Dimensions: 14.6 x 12
Bedroom 2
- Level: First
- Area: 122.21
- Dimensions: 11.11 x 11
Bedroom 3
- Level: First
- Area: 112.11
- Dimensions: 11.1 x 10.1
Dining room
- Level: First
Kitchen
- Level: First
- Area: 172.8
- Dimensions: 19.2 x 9
Living room
- Level: First
- Area: 263.13
- Dimensions: 17.9 x 14.7
Heating
- Electric, Wood, Propane, Forced Air, Floor Furnace
Cooling
- Central Electric, Heat Pump
Appliances
- Included: Dishwasher, Exhaust Fan, Microwave, Electric Oven/Range, Refrigerator, Washer, Dryer, Electric Water Heater
- Laundry: First Level
Features
- Breakfast Bar, Ceiling Fan(s), Kitchen/Dining Room, Main Level Living, Primary on Main Level, Walk-In Closet(s)
- Flooring: Laminate
- Doors: Doors-Insulated
- Windows: Insulated Windows, Window Treatments
- Basement: Full,Daylight,Exterior Entry,Interior Entry,Washer/Dryer Hook-up,Bath/Stubbed
- Attic: Access Only
- Has fireplace: Yes
- Fireplace features: Wood Burning, Brick, Insert, Flue
Interior area
- Living area range: 1201-1400 Square Feet
Property
Parking
- Parking features: No Garage, None-Carport, Paved Driveway
- Has uncovered spaces: Yes
Accessibility
- Accessibility features: Interior Handicapped Accessible
Features
- Patio & porch: Deck, Porch
- Exterior features: Rustic Appearance
- Fencing: Fenced Yard
Lot
- Size: 0.48 Acres
- Features: Level Yard, Open Lot, Within City Limits
- Residential vegetation: Partially Wooded
Details
- Parcel number: 6594067052
Construction
Type & style
- Home type: SingleFamily
- Architectural style: Ranch/Single,Traditional,Cabin
- Property subtype: Residential, Cabin
Materials
- Wood Siding, Brick
- Foundation: Slab
- Roof: Composition,Shingle
Condition
- Year built: 1979
Utilities & green energy
- Sewer: Septic Tank
- Water: Public
- Utilities for property: Cell Service Available
Community & neighborhood
Location
- Region: Franklin
- Subdivision: Bonny Crest
Other
Other facts
- Listing terms: Cash,Conventional,USDA Loan,FHA,VA Loan
- Road surface type: Paved
Price history
| Date | Event | Price |
|---|---|---|
| 1/2/2025 | Sold | $246,000+4.7% |
Source: Carolina Smokies MLS #26039342 | ||
| 11/23/2024 | Contingent | $235,000 |
Source: Carolina Smokies MLS #26039342 | ||
| 11/21/2024 | Listed for sale | $235,000 |
Source: Carolina Smokies MLS #26039342 | ||
Public tax history
| Year | Property taxes | Tax assessment |
|---|---|---|
| 2024 | $834 +6.2% | $210,060 0% |
| 2023 | $786 +5.7% | $210,160 +55.6% |
| 2022 | $743 +2.9% | $135,090 |
Find assessor info on the county website
Neighborhood: 28734
Nearby schools
GreatSchools rating
- 2/10Mountain View Intermediate SchoolGrades: 5-6Distance: 1.3 mi
- 6/10Macon Middle SchoolGrades: 7-8Distance: 1.5 mi
- 6/10Franklin HighGrades: 9-12Distance: 0.4 mi
Schools provided by the listing agent
- Elementary: East Franklin
- Middle: Macon Middle
- High: Franklin
Source: Carolina Smokies MLS. This data may not be complete. We recommend contacting the local school district to confirm school assignments for this home.

Get pre-qualified for a loan
At Zillow Home Loans, we can pre-qualify you in as little as 5 minutes with no impact to your credit score.An equal housing lender. NMLS #10287.

