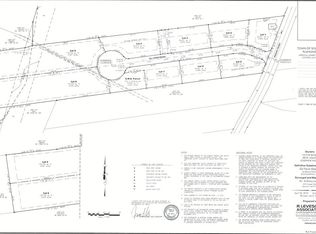Charming, comfortable & remodeled best describe this 3 bedroom, 2 full bath Cape. Situated on a level .87 acre lot with lovely perennials & a large 3 car garage. Featuring a stunning remodeled kitchen w/granite counters, tile back splash, stainless steel appliances and lovely hardwood floors throughout. The dining area has great natural lighting & is open to the kitchen/living area making it perfect for socializing! Beautiful ceiling beams add so much character to the main floor. Additionally, the first floor features a bedroom & a remodeled 1st floor full bath. The second floor includes a remodeled full bath and two bedrooms on both ends of the hallway; each with high ceilings for more natural lighting. Highly efficient home with solar panels. This home won't last! Schedule your private showing today!
This property is off market, which means it's not currently listed for sale or rent on Zillow. This may be different from what's available on other websites or public sources.
