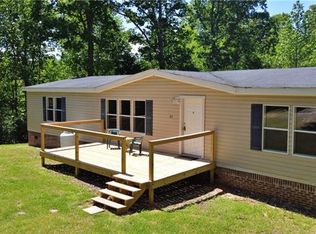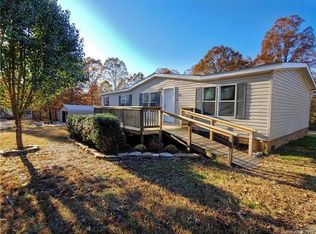Exceptionally maintained home on 28 peaceful acres with stunning mountain views. Enjoy convenient main floor living with tons of recent updates. This 1960's ranch has 4 bedrooms and 2 full baths. Owners have taken ample care of this home and it shows! Hardwood floors, cozy fireplace in dining area/kitchen, original vintage tile in bathrooms, breakfast bar, study/reading nook, & an amazing screened in porch leading to deck that encompasses views of the property & peaks beyond. Master bedroom has attached bath, his & hers closets. Kitchen has Silestone counters, breakfast bar, down-draft stovetop, plenty of cupboards & a pantry closet. 2 car attached garage with opener & keypad entry. Full basement professionally reinforced in 2014 with PowerBrace Foundation Wall. Wood burning fireplace in basement & plenty of space for storage, crafts, games & hobbies! Dehumidifier system. Well-landscaped yard, rock firepit & tractor shed. New roof installed in 2015. Priced at current appraisal which can be shared. Tax rate is based on Forest Management Program.
This property is off market, which means it's not currently listed for sale or rent on Zillow. This may be different from what's available on other websites or public sources.


