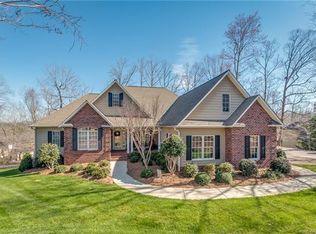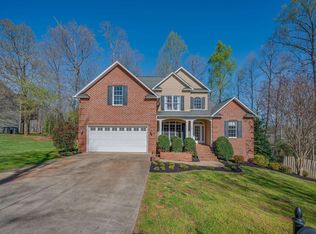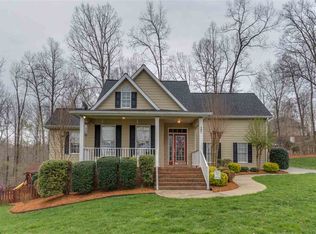Closed
$570,000
196 Col Hamptons Ct, Rutherfordton, NC 28139
3beds
4,022sqft
Single Family Residence
Built in 2006
1.06 Acres Lot
$572,500 Zestimate®
$142/sqft
$2,990 Estimated rent
Home value
$572,500
$510,000 - $641,000
$2,990/mo
Zestimate® history
Loading...
Owner options
Explore your selling options
What's special
Gorgeous home located at the end of the cul-de-sac with multi-level living space includes an in-ground pool and hot tub! The spacious living room with gas-log FP and vaulted ceilings opens into the kitchen and breakfast nook which overlooks the backyard with a tiered deck, pool and hot tub (saltwater filtration system). The primary bedroom suite is tucked into the back corner with a view of the backyard. The upper-level features 2 bedrooms, a Jack & Jill bath, as well as a finished bonus room over the garage. The finished walk-out basement offers additional entertaining space, hangout area for teens, or in-law quarters. Picture returning home after a long day where you can relax and unwind in your swimming pool. There is also a stone firepit with a gas connection and sitting area. This home is conveniently located just a short drive to town and has easy access to Thermal Belt Rail Trail, TIEC, Hwy 221 & Hwy 64. Call for your showing today!
Zillow last checked: 8 hours ago
Listing updated: February 03, 2026 at 12:03pm
Listing Provided by:
Michelle Okpych 360michelleo@gmail.com,
360 Properties LLC
Bought with:
Linda Duffin Ford
Coldwell Banker Mountain View
Source: Canopy MLS as distributed by MLS GRID,MLS#: 4271105
Facts & features
Interior
Bedrooms & bathrooms
- Bedrooms: 3
- Bathrooms: 4
- Full bathrooms: 3
- 1/2 bathrooms: 1
- Main level bedrooms: 1
Primary bedroom
- Level: Main
Bedroom s
- Level: Upper
Bedroom s
- Level: Upper
Bonus room
- Level: Upper
Kitchen
- Level: Main
Living room
- Level: Main
Office
- Level: Basement
Recreation room
- Level: Basement
Heating
- Electric, Heat Pump
Cooling
- Central Air, Electric
Appliances
- Included: Dishwasher, Electric Range, Microwave, Refrigerator
- Laundry: Laundry Room, Main Level
Features
- Flooring: Carpet, Tile, Wood
- Basement: Interior Entry,Walk-Out Access
- Fireplace features: Gas Log, Living Room
Interior area
- Total structure area: 2,680
- Total interior livable area: 4,022 sqft
- Finished area above ground: 2,680
- Finished area below ground: 1,342
Property
Parking
- Total spaces: 2
- Parking features: Driveway, Attached Garage, Garage on Main Level
- Attached garage spaces: 2
- Has uncovered spaces: Yes
Features
- Levels: One and One Half
- Stories: 1
- Patio & porch: Covered, Deck, Front Porch
- Has private pool: Yes
- Pool features: In Ground, Outdoor Pool, Pool/Spa Combo
- Fencing: Back Yard,Fenced
Lot
- Size: 1.06 Acres
Details
- Parcel number: 1628959
- Zoning: None
- Special conditions: Standard
Construction
Type & style
- Home type: SingleFamily
- Property subtype: Single Family Residence
Materials
- Brick Partial, Fiber Cement
- Roof: Composition
Condition
- New construction: No
- Year built: 2006
Utilities & green energy
- Sewer: Septic Installed
- Water: Public
Community & neighborhood
Location
- Region: Rutherfordton
- Subdivision: Gilbertown
Other
Other facts
- Listing terms: Cash,Conventional,VA Loan
- Road surface type: Concrete, Paved
Price history
| Date | Event | Price |
|---|---|---|
| 2/3/2026 | Sold | $570,000-5%$142/sqft |
Source: | ||
| 10/24/2025 | Price change | $599,900-3.2%$149/sqft |
Source: | ||
| 10/3/2025 | Price change | $619,900-0.8%$154/sqft |
Source: | ||
| 7/17/2025 | Price change | $624,900-3.1%$155/sqft |
Source: | ||
| 6/16/2025 | Listed for sale | $644,9000%$160/sqft |
Source: | ||
Public tax history
| Year | Property taxes | Tax assessment |
|---|---|---|
| 2024 | $3,220 +0.2% | $578,900 |
| 2023 | $3,215 +11.4% | $578,900 +40.2% |
| 2022 | $2,886 | $412,900 |
Find assessor info on the county website
Neighborhood: 28139
Nearby schools
GreatSchools rating
- 5/10Mt Vernon-Ruth Elementary SchoolGrades: PK-5Distance: 2.2 mi
- 4/10R-S Middle SchoolGrades: 6-8Distance: 1.5 mi
- 4/10R-S Central High SchoolGrades: 9-12Distance: 1 mi
Get pre-qualified for a loan
At Zillow Home Loans, we can pre-qualify you in as little as 5 minutes with no impact to your credit score.An equal housing lender. NMLS #10287.


