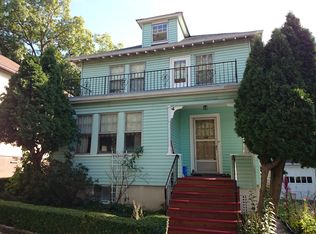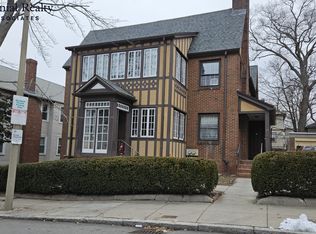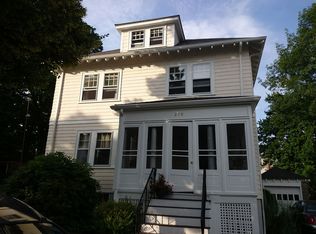RARE FIND! DON'T MISS this 8 room colonial with detached garage on an EXCELLENT side street IN HIGHLY DESIRABLE Brighton Neighborhood! Features include 4 large bedrooms, 1+ baths, FABULOUS 4 season room with skylites, New roof on house & garage (2016), New sink, faucet and countertops. LARGE separate pantry with lots of cabinets. Fireplaced living rm; built in china cabinet in dining rm. Pull down staircase to attic w/attic fan. BONUS finished bsmt w/plenty of storage. RELAX and unwind on the SPACIOUS covered front porch! GREAT location close to Cleveland Circle, Brighton Center, scenic Chestnut Hill Reservoir & public transportation.
This property is off market, which means it's not currently listed for sale or rent on Zillow. This may be different from what's available on other websites or public sources.


