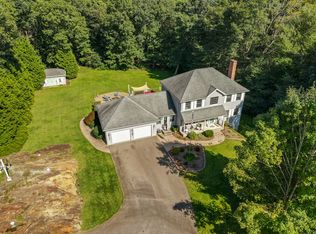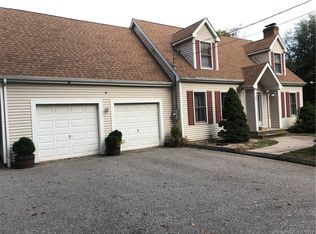For more information on this property, contact William Raveis Real Estate, Mortgage & Insurance at 1-888-699-8876 or contact@raveis.com. THIS SPACIOUS CONTEMPORARY W/OPEN FLOOR PLAN HAS HARDWOOD FLOORS THROUGHOUT, GRANITE COUNTER TOPS, CATHEDRAL WOOD CEILINGS & SO MUCH MORE. IN ADDITION TO THE THREE BEDROOMS THERE IS A LOFT OVERLOOKING THE MAIN LIVING SPACE, PERFECT FOR A HOME OFFICE.
This property is off market, which means it's not currently listed for sale or rent on Zillow. This may be different from what's available on other websites or public sources.

