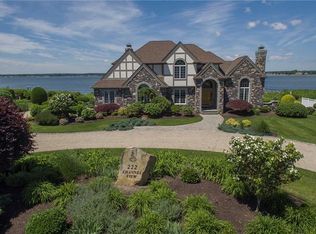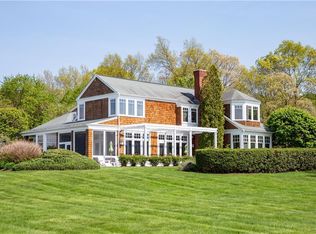Premier waterfront location.This magnificent home, designed by Bill Burgin, boasts a tasteful interior that combines refined elegance with casual living.Huge gourmet kitchen, high ceilings,dramatic woodwork, elevator,lavish landscaping and 105' dock.
This property is off market, which means it's not currently listed for sale or rent on Zillow. This may be different from what's available on other websites or public sources.

