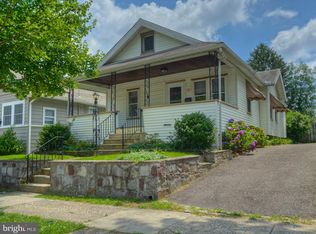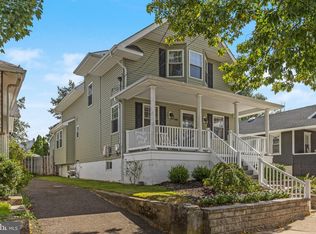Sold for $365,150
$365,150
196 Carlisle Rd, Audubon, NJ 08106
3beds
1,016sqft
Single Family Residence
Built in 1935
5,001 Square Feet Lot
$378,100 Zestimate®
$359/sqft
$2,412 Estimated rent
Home value
$378,100
$333,000 - $431,000
$2,412/mo
Zestimate® history
Loading...
Owner options
Explore your selling options
What's special
Welcome to 196 Carlisle Avenue! Where old charm meets modern day convenience. This adorable bungalow is the perfect starter home or place to downsize, located on the East Side of Audubon featuring 3 bedrooms, 1 bathroom, a basement and more. Upon entering the home, you are met with the heated enclosed front porch that is freshly painted with brand new carpet. Perfect for your your morning coffee or a place to unwind after a long day. The main floor boasts a sun drenched open floor plan featuring the living room and dining room with gorgeous original hardwood flooring throughout. The kitchen features soft closed white cabinetry, beautiful quartz countertops, stainless steel appliances, recessed lighting and cork floors. At the opposite side of the living and dining room, you will find three bedrooms with built in closets and a full bathroom. A large sunroom is located at the back of the house overlooking the expansive private backyard, perfect for summer bbq’s and entertaining with family and friends. Large unfinished basement and walk up attic are ready to be finished and used as additional living space or for all your storage needs. Conveniently located to downtown Audubon, Haddonfield, Collingswood and Haddon Heights providing tons of dining, shopping, parks and entertainment. Five minute drive to the PATCO station, bridges and major highways for easy access to Philadelphia and major shore points. This home is a must see, schedule your showing today!
Zillow last checked: 8 hours ago
Listing updated: June 06, 2025 at 09:47am
Listed by:
Shannon Kennedy 856-577-1648,
Weichert Realtors-Cherry Hill
Bought with:
Shannon Kennedy, 1644552
Weichert Realtors-Cherry Hill
Source: Bright MLS,MLS#: NJCD2091098
Facts & features
Interior
Bedrooms & bathrooms
- Bedrooms: 3
- Bathrooms: 1
- Full bathrooms: 1
- Main level bathrooms: 1
- Main level bedrooms: 3
Heating
- Forced Air, Natural Gas
Cooling
- Central Air, Natural Gas
Appliances
- Included: Gas Water Heater
Features
- Attic, Ceiling Fan(s), Open Floorplan
- Flooring: Hardwood, Carpet, Wood
- Basement: Full,Unfinished
- Has fireplace: No
Interior area
- Total structure area: 1,016
- Total interior livable area: 1,016 sqft
- Finished area above ground: 1,016
Property
Parking
- Parking features: On Street
- Has uncovered spaces: Yes
Accessibility
- Accessibility features: None
Features
- Levels: One
- Stories: 1
- Pool features: None
Lot
- Size: 5,001 sqft
Details
- Additional structures: Above Grade
- Parcel number: 010004200025
- Zoning: RESIDENTIAL
- Zoning description: Residential
- Special conditions: Standard
Construction
Type & style
- Home type: SingleFamily
- Architectural style: Bungalow
- Property subtype: Single Family Residence
Materials
- Aluminum Siding
- Foundation: Other
- Roof: Shingle
Condition
- New construction: No
- Year built: 1935
Utilities & green energy
- Electric: 100 Amp Service
- Sewer: No Septic System
- Water: Public
Community & neighborhood
Location
- Region: Audubon
- Subdivision: None Available
- Municipality: AUDUBON BORO
Other
Other facts
- Listing agreement: Exclusive Right To Sell
- Ownership: Fee Simple
Price history
| Date | Event | Price |
|---|---|---|
| 6/6/2025 | Sold | $365,150+4.3%$359/sqft |
Source: | ||
| 5/15/2025 | Pending sale | $350,000$344/sqft |
Source: | ||
| 5/11/2025 | Contingent | $350,000$344/sqft |
Source: | ||
| 5/1/2025 | Listed for sale | $350,000+70.7%$344/sqft |
Source: | ||
| 7/21/2017 | Sold | $205,000+2.6%$202/sqft |
Source: Public Record Report a problem | ||
Public tax history
| Year | Property taxes | Tax assessment |
|---|---|---|
| 2025 | $7,783 +4% | $185,300 |
| 2024 | $7,481 -12.1% | $185,300 |
| 2023 | $8,512 +6.4% | $185,300 |
Find assessor info on the county website
Neighborhood: 08106
Nearby schools
GreatSchools rating
- NAHaviland Avenue Elementary SchoolGrades: PK-2Distance: 0.4 mi
- 3/10Audubon High SchoolGrades: 7-12Distance: 1.1 mi
- 8/10Mansion Avenue Elementary SchoolGrades: 3-6Distance: 0.9 mi
Schools provided by the listing agent
- District: Audubon Public Schools
Source: Bright MLS. This data may not be complete. We recommend contacting the local school district to confirm school assignments for this home.
Get a cash offer in 3 minutes
Find out how much your home could sell for in as little as 3 minutes with a no-obligation cash offer.
Estimated market value$378,100
Get a cash offer in 3 minutes
Find out how much your home could sell for in as little as 3 minutes with a no-obligation cash offer.
Estimated market value
$378,100

