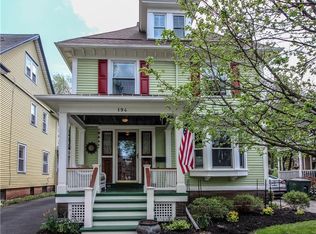Closed
$364,000
196 Brunswick St, Rochester, NY 14607
3beds
1,678sqft
Single Family Residence
Built in 1890
5,662.8 Square Feet Lot
$377,600 Zestimate®
$217/sqft
$2,187 Estimated rent
Maximize your home sale
Get more eyes on your listing so you can sell faster and for more.
Home value
$377,600
$347,000 - $408,000
$2,187/mo
Zestimate® history
Loading...
Owner options
Explore your selling options
What's special
PARK AVENUE 3 BEDROOM 2 FULL BATH UPDATED THROUGHOUT WITH A DETACHED 2 CAR GARAGE AND MATURE PLANTINGS INCLUDING JAPANESE MAPLES AND A PINK DOGWOOD IN BACKYARD. THE HEART OF PARK AVENUE! WALK TO COBBS HILL, TRATA AND SHOPS, WALK TO POPULAR RESTAURANTS ON UNIVERSITY. UPDATES INCLUDE NEW KITCHEN WITH STAINLESS APPLIANCES, NEW BATH WITH WALK IN SHOWER AND SOAKING TUB, SECOND FLOOR LAUNDRY, LED LIGHTING, NEW PAVER PATIO, NEWER ROOF, NEW FURNACE, NEW CENTRAL AIR AND FENCED IN BACKYARD. DELAYED NEGOTIATIONS MONDAY 1/20/25 AT 4PM.
Zillow last checked: 8 hours ago
Listing updated: March 10, 2025 at 05:37am
Listed by:
James Robert Blaine blainehomesales@gmail.com,
Howard Hanna
Bought with:
Peter Taccone, 10401382629
Keller Williams Realty Greater Rochester
Source: NYSAMLSs,MLS#: R1584637 Originating MLS: Rochester
Originating MLS: Rochester
Facts & features
Interior
Bedrooms & bathrooms
- Bedrooms: 3
- Bathrooms: 2
- Full bathrooms: 2
- Main level bathrooms: 1
Heating
- Gas, Forced Air
Cooling
- Central Air
Appliances
- Included: Dryer, Dishwasher, Electric Oven, Electric Range, Gas Water Heater, Refrigerator, Washer
- Laundry: In Basement, Upper Level
Features
- Eat-in Kitchen, Separate/Formal Living Room, Granite Counters, Kitchen Island, Living/Dining Room, Other, See Remarks
- Flooring: Ceramic Tile, Hardwood, Luxury Vinyl, Varies
- Basement: Full
- Has fireplace: No
Interior area
- Total structure area: 1,678
- Total interior livable area: 1,678 sqft
Property
Parking
- Total spaces: 2
- Parking features: Detached, Garage
- Garage spaces: 2
Features
- Levels: Two
- Stories: 2
- Patio & porch: Open, Porch
- Exterior features: Blacktop Driveway
Lot
- Size: 5,662 sqft
- Dimensions: 40 x 138
- Features: Rectangular, Rectangular Lot, Residential Lot
Details
- Parcel number: 26140012253000020210000000
- Special conditions: Standard
Construction
Type & style
- Home type: SingleFamily
- Architectural style: Two Story
- Property subtype: Single Family Residence
Materials
- Wood Siding
- Foundation: Stone
Condition
- Resale
- Year built: 1890
Utilities & green energy
- Sewer: Connected
- Water: Connected, Public
- Utilities for property: Sewer Connected, Water Connected
Community & neighborhood
Location
- Region: Rochester
- Subdivision: R Liney Tr
Other
Other facts
- Listing terms: Cash,Conventional,FHA,VA Loan
Price history
| Date | Event | Price |
|---|---|---|
| 3/3/2025 | Sold | $364,000+10.3%$217/sqft |
Source: | ||
| 1/24/2025 | Pending sale | $329,900$197/sqft |
Source: | ||
| 1/16/2025 | Listed for sale | $329,900-7%$197/sqft |
Source: | ||
| 1/10/2025 | Listing removed | $354,900$212/sqft |
Source: | ||
| 12/30/2024 | Pending sale | $354,900$212/sqft |
Source: | ||
Public tax history
| Year | Property taxes | Tax assessment |
|---|---|---|
| 2024 | -- | $402,300 +63.4% |
| 2023 | -- | $246,200 +32.2% |
| 2022 | -- | $186,200 |
Find assessor info on the county website
Neighborhood: Park Avenue
Nearby schools
GreatSchools rating
- 4/10School 23 Francis ParkerGrades: PK-6Distance: 0.4 mi
- 4/10East Lower SchoolGrades: 6-8Distance: 1.1 mi
- 2/10East High SchoolGrades: 9-12Distance: 1.1 mi
Schools provided by the listing agent
- District: Rochester
Source: NYSAMLSs. This data may not be complete. We recommend contacting the local school district to confirm school assignments for this home.
