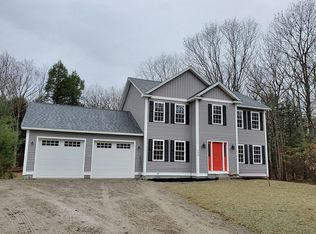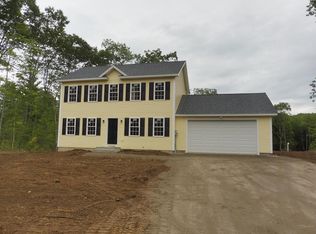*Private Showings Start Saturday* Step inside this classic cape and be surprised when you see the space this home has to offer! The main level consists of a large eat in kitchen, first floor master bedroom and full bath. Large living room with fireplace and beamed ceiling, Sunroom with cathedral ceilings and step down into the enormous family room with sliders to a private deck and yard. The upper level has 2 guest bedrooms. The covered breezeway leads to a huge 3 car garage for all your toys! This home sits on 1.12 acres and is close to Route 2 and the Templewood Golf Course.
This property is off market, which means it's not currently listed for sale or rent on Zillow. This may be different from what's available on other websites or public sources.

