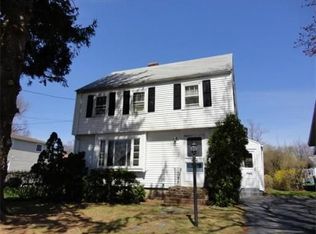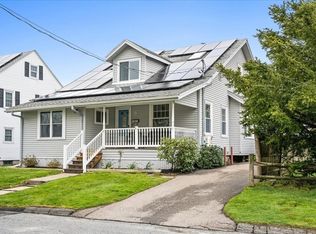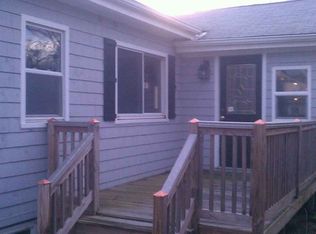****HIGHEST AND BEST due Friday, May 17th at 10:am EST***** See firm remarks for submission address. Welcome home to this adorable one owner home located in Burncoat! Located on a partially fenced corner lot with beautiful perennial gardens. Conveniently located near shopping and highways. This home features hardwood floors throughout, (first level under carpeting), brand new second floor half bathroom. First floor bedroom, ample closet space throughout. Handicap ramp in place.
This property is off market, which means it's not currently listed for sale or rent on Zillow. This may be different from what's available on other websites or public sources.


