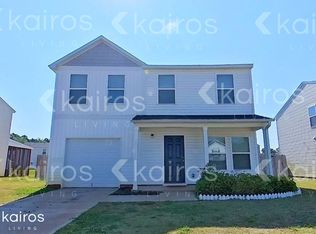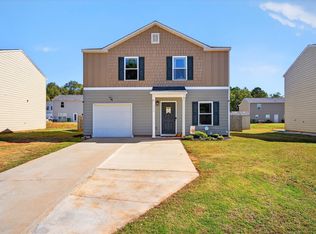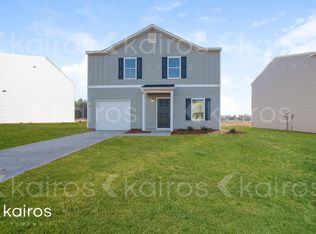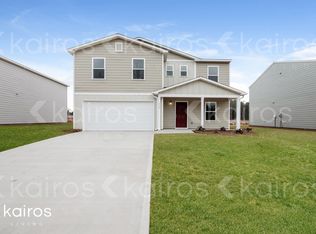Sold co op member
$254,900
196 Bennett Dairy Rd, Spartanburg, SC 29307
4beds
1,810sqft
Single Family Residence
Built in 2020
8,712 Square Feet Lot
$263,100 Zestimate®
$141/sqft
$1,868 Estimated rent
Home value
$263,100
$247,000 - $282,000
$1,868/mo
Zestimate® history
Loading...
Owner options
Explore your selling options
What's special
Main floor bedroom and full bathroom with 3 additional bedrooms and 2 more full bathrooms on the second level for a total of 4 bedrooms and 3 complete bathrooms. The main floor bedroom offers private living space. The versatile loft area upstairs along with 3 bedrooms and 2 bathrooms gives a larger family plenty of space. Kitchen highlights include fresh white cabinets, expansive granite countertops and stainless-steel appliances. The primary suite has a private bathroom with dual vanity sinks. You'll also enjoy the spacious walk-in laundry room on the second level. This welcoming floor plan comes with a large extended patio, 2 car garage as well as a storage building in the back. Don't delay, schedule your showing today!
Zillow last checked: 8 hours ago
Listing updated: August 27, 2024 at 04:20pm
Listed by:
Ruthanne J Hall 864-415-9616,
Ponce Realty Group
Bought with:
Tamara Thompson, SC
Better Homes & Gardens Young &
Source: SAR,MLS#: 310435
Facts & features
Interior
Bedrooms & bathrooms
- Bedrooms: 4
- Bathrooms: 3
- Full bathrooms: 3
- Main level bathrooms: 1
- Main level bedrooms: 1
Primary bedroom
- Level: Second
- Area: 207.58
- Dimensions: 13'3"x15'8
Bedroom 2
- Level: Second
- Area: 118
- Dimensions: 9'10"x12'
Bedroom 3
- Level: Second
- Area: 132.5
- Dimensions: 13'3"x10'
Bedroom 4
- Level: First
- Area: 151.67
- Dimensions: 14'x10'10"
Dining room
- Level: First
- Area: 111.11
- Dimensions: 8'4"x13'4"
Kitchen
- Level: First
- Area: 131.11
- Dimensions: 9'10"x13'4
Laundry
- Level: Second
- Area: 79.31
- Dimensions: 6'9"x11'9"
Living room
- Level: First
- Area: 245.08
- Dimensions: 17x14'5"
Loft
- Level: Second
- Area: 207.5
- Dimensions: 13'10"x15'
Patio
- Level: First
- Area: 319
- Dimensions: 29'x11'
Heating
- Heat Pump, Electricity
Cooling
- Heat Pump, Electricity
Appliances
- Included: Dishwasher, Microwave, Range, Electric Water Heater
- Laundry: Electric Dryer Hookup, Walk-In, Washer Hookup
Features
- Ceiling Fan(s), Ceiling - Smooth, Solid Surface Counters, Pantry
- Flooring: Carpet, Vinyl
- Has basement: No
- Has fireplace: No
Interior area
- Total interior livable area: 1,810 sqft
- Finished area above ground: 1,810
- Finished area below ground: 0
Property
Parking
- Total spaces: 2
- Parking features: 2 Car Attached, Attached Garage
- Attached garage spaces: 2
Features
- Levels: Two
- Patio & porch: Patio, Porch
Lot
- Size: 8,712 sqft
- Features: Level
- Topography: Level
Details
- Parcel number: 3090008612
Construction
Type & style
- Home type: SingleFamily
- Architectural style: Traditional
- Property subtype: Single Family Residence
Materials
- Foundation: Slab
- Roof: Composition
Condition
- New construction: No
- Year built: 2020
Utilities & green energy
- Electric: Duke energ
- Sewer: Public Sewer
- Water: Public, Spartanbur
Community & neighborhood
Security
- Security features: Smoke Detector(s)
Location
- Region: Spartanburg
- Subdivision: Bella Casa
HOA & financial
HOA
- Has HOA: Yes
- HOA fee: $165 annually
- Services included: Common Area
Price history
| Date | Event | Price |
|---|---|---|
| 6/17/2024 | Sold | $254,900$141/sqft |
Source: | ||
| 5/8/2024 | Pending sale | $254,900$141/sqft |
Source: | ||
| 4/17/2024 | Listed for sale | $254,900+33.8%$141/sqft |
Source: | ||
| 1/11/2021 | Sold | $190,490$105/sqft |
Source: | ||
| 10/15/2020 | Price change | $190,490+1.6%$105/sqft |
Source: Century Complete of South Carolina Report a problem | ||
Public tax history
| Year | Property taxes | Tax assessment |
|---|---|---|
| 2025 | -- | $10,192 +17.2% |
| 2024 | $1,648 | $8,699 |
| 2023 | $1,648 | $8,699 +15% |
Find assessor info on the county website
Neighborhood: 29307
Nearby schools
GreatSchools rating
- 8/10Cannons Elementary SchoolGrades: PK-5Distance: 0.3 mi
- 6/10Clifdale MiddleGrades: 6-8Distance: 2.9 mi
- 8/10Broome High SchoolGrades: 9-12Distance: 2.2 mi
Schools provided by the listing agent
- Elementary: 3-Cannons Elem
- Middle: 3-Cowpens Middle
- High: 3-Broome High
Source: SAR. This data may not be complete. We recommend contacting the local school district to confirm school assignments for this home.
Get a cash offer in 3 minutes
Find out how much your home could sell for in as little as 3 minutes with a no-obligation cash offer.
Estimated market value
$263,100



