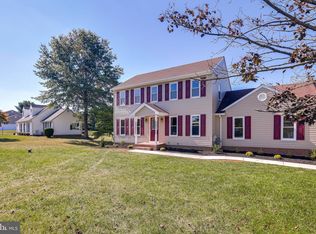Sold for $420,000 on 07/26/24
$420,000
196 Bell Rd, Westminster, MD 21158
3beds
1,632sqft
Single Family Residence
Built in 1984
0.63 Acres Lot
$428,200 Zestimate®
$257/sqft
$2,597 Estimated rent
Home value
$428,200
$403,000 - $458,000
$2,597/mo
Zestimate® history
Loading...
Owner options
Explore your selling options
What's special
A beautiful Cape Cod-style home with many wonderful features! The owner's suite on the main level provides convenience and privacy, while the living room, dining room, and family room offer plenty of space for relaxation and entertainment. The fireplace in the family room adds a cozy touch, perfect for chilly evenings. Having two additional bedrooms and a full bath on the upper level is great for guests or family members, providing separation and comfort. A full unfinished basement provides ample storage space or potential for additional living areas if you choose. The spacious deck is a wonderful feature and with a manicured .63 acre lawn and gardens, it's the perfect setting for enjoying outdoor activities and gatherings. Overall, It's a delightful place to settle down and call HOME and to create lasting memories! Enjoy your tour!
Zillow last checked: 8 hours ago
Listing updated: July 29, 2024 at 04:31am
Listed by:
Stephanie Myers 410-259-0525,
Long & Foster Real Estate, Inc.
Bought with:
Denise Lewis, 577089
Brook-Owen Real Estate
Source: Bright MLS,MLS#: MDCR2020638
Facts & features
Interior
Bedrooms & bathrooms
- Bedrooms: 3
- Bathrooms: 3
- Full bathrooms: 2
- 1/2 bathrooms: 1
- Main level bathrooms: 2
- Main level bedrooms: 1
Basement
- Area: 896
Heating
- Heat Pump, Electric
Cooling
- Central Air, Heat Pump, Electric
Appliances
- Included: Dishwasher, Dryer, Exhaust Fan, Microwave, Oven/Range - Electric, Range Hood, Refrigerator, Washer, Water Conditioner - Owned, Water Heater, Water Treat System, Electric Water Heater
- Laundry: Has Laundry, Main Level, Laundry Room
Features
- Breakfast Area, Entry Level Bedroom, Family Room Off Kitchen, Floor Plan - Traditional, Eat-in Kitchen, Kitchen - Country, Bathroom - Tub Shower, Ceiling Fan(s), Formal/Separate Dining Room, Primary Bath(s), Dry Wall
- Flooring: Carpet, Ceramic Tile, Vinyl
- Doors: Six Panel, Storm Door(s)
- Windows: Double Pane Windows, Insulated Windows, Screens, Window Treatments
- Basement: Walk-Out Access,Full,Interior Entry,Exterior Entry,Unfinished,Sump Pump
- Number of fireplaces: 1
- Fireplace features: Brick, Glass Doors, Wood Burning
Interior area
- Total structure area: 2,528
- Total interior livable area: 1,632 sqft
- Finished area above ground: 1,632
- Finished area below ground: 0
Property
Parking
- Total spaces: 6
- Parking features: Garage Faces Front, Garage Door Opener, Driveway, Attached
- Attached garage spaces: 2
- Uncovered spaces: 4
Accessibility
- Accessibility features: Other
Features
- Levels: Three
- Stories: 3
- Patio & porch: Deck
- Exterior features: Lighting, Flood Lights
- Pool features: None
Lot
- Size: 0.63 Acres
- Features: Level, Landscaped, Rural
Details
- Additional structures: Above Grade, Below Grade
- Parcel number: 0707082185
- Zoning: RESIDENTIAL
- Special conditions: Standard
Construction
Type & style
- Home type: SingleFamily
- Architectural style: Cape Cod
- Property subtype: Single Family Residence
Materials
- Vinyl Siding
- Foundation: Block
- Roof: Architectural Shingle
Condition
- Good
- New construction: No
- Year built: 1984
Utilities & green energy
- Electric: 200+ Amp Service
- Sewer: On Site Septic
- Water: Private
- Utilities for property: Cable Available
Community & neighborhood
Security
- Security features: Smoke Detector(s), Carbon Monoxide Detector(s)
Location
- Region: Westminster
- Subdivision: None Available
Other
Other facts
- Listing agreement: Exclusive Right To Sell
- Listing terms: FHA,VA Loan,USDA Loan
- Ownership: Fee Simple
- Road surface type: Black Top
Price history
| Date | Event | Price |
|---|---|---|
| 7/26/2024 | Sold | $420,000-6.6%$257/sqft |
Source: | ||
| 6/28/2024 | Pending sale | $449,900$276/sqft |
Source: | ||
| 6/17/2024 | Price change | $449,900-8.2%$276/sqft |
Source: | ||
| 6/5/2024 | Listed for sale | $489,900$300/sqft |
Source: | ||
Public tax history
| Year | Property taxes | Tax assessment |
|---|---|---|
| 2025 | $3,345 +9.2% | $290,733 +7.3% |
| 2024 | $3,063 +7.8% | $271,067 +7.8% |
| 2023 | $2,841 +1.1% | $251,400 |
Find assessor info on the county website
Neighborhood: 21158
Nearby schools
GreatSchools rating
- 4/10Westminster Elementary SchoolGrades: PK-5Distance: 0.7 mi
- 7/10Westminster West Middle SchoolGrades: 6-8Distance: 2.4 mi
- 8/10Westminster High SchoolGrades: 9-12Distance: 3.3 mi
Schools provided by the listing agent
- Elementary: Westminster
- Middle: Westminster
- High: Westminster
- District: Carroll County Public Schools
Source: Bright MLS. This data may not be complete. We recommend contacting the local school district to confirm school assignments for this home.

Get pre-qualified for a loan
At Zillow Home Loans, we can pre-qualify you in as little as 5 minutes with no impact to your credit score.An equal housing lender. NMLS #10287.
Sell for more on Zillow
Get a free Zillow Showcase℠ listing and you could sell for .
$428,200
2% more+ $8,564
With Zillow Showcase(estimated)
$436,764