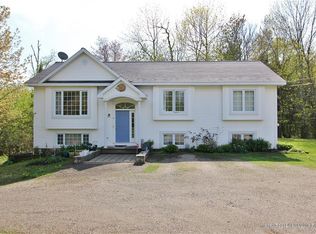Closed
$295,000
196 Beech Hill Road, Northport, ME 04849
3beds
3,734sqft
Single Family Residence
Built in 1850
1.3 Acres Lot
$308,200 Zestimate®
$79/sqft
$2,490 Estimated rent
Home value
$308,200
Estimated sales range
Not available
$2,490/mo
Zestimate® history
Loading...
Owner options
Explore your selling options
What's special
Welcome to the Dun Roaming Farmhouse! This once beloved home of a retired Sea Captain has been whole-heartedly loved and consistently updated by 2 generations of locals. The first floor features a gorgeous kitchen with an oversized island perfect for entertaining and plenty of storage. To the right, a formal dining room, spacious living room, and the amenities of a first floor bed and bath. To the left, a large bonus room perfect for storage, play, exercise, or turn it into the primary bedroom of your dreams! Upstairs features two bedrooms with ample storage and a full bath. Enjoy an attached 2 car garage with storage overhead and a beautiful 1.3 acre lot. Don't miss out on this updated piece of history!
Zillow last checked: 8 hours ago
Listing updated: November 19, 2024 at 12:05pm
Listed by:
ERA Dawson-Bradford Co.
Bought with:
Camden Coast Real Estate
Source: Maine Listings,MLS#: 1605146
Facts & features
Interior
Bedrooms & bathrooms
- Bedrooms: 3
- Bathrooms: 2
- Full bathrooms: 2
Bedroom 1
- Level: First
- Area: 90.63 Square Feet
- Dimensions: 9 x 10.07
Bedroom 2
- Level: Second
- Area: 192.64 Square Feet
- Dimensions: 12.04 x 16
Bedroom 3
- Level: Second
- Area: 205.7 Square Feet
- Dimensions: 17 x 12.1
Bonus room
- Level: First
- Area: 379.65 Square Feet
- Dimensions: 27.06 x 14.03
Dining room
- Level: First
- Area: 221.52 Square Feet
- Dimensions: 13 x 17.04
Kitchen
- Level: First
- Area: 255.81 Square Feet
- Dimensions: 19.09 x 13.4
Living room
- Level: First
- Area: 278.91 Square Feet
- Dimensions: 23.05 x 12.1
Heating
- Baseboard, Stove
Cooling
- Other
Appliances
- Included: Dishwasher, Dryer, Microwave, Gas Range, Refrigerator, Washer
Features
- 1st Floor Bedroom
- Flooring: Carpet, Vinyl, Wood
- Basement: Bulkhead,Interior Entry,Full,Unfinished
- Number of fireplaces: 1
Interior area
- Total structure area: 3,734
- Total interior livable area: 3,734 sqft
- Finished area above ground: 2,503
- Finished area below ground: 1,231
Property
Parking
- Total spaces: 2
- Parking features: Paved, 1 - 4 Spaces, Storage
- Attached garage spaces: 2
Features
- Patio & porch: Porch
- Has view: Yes
- View description: Trees/Woods
Lot
- Size: 1.30 Acres
- Features: Rural, Open Lot, Wooded
Details
- Parcel number: NRPRMR07L17
- Zoning: Residential
Construction
Type & style
- Home type: SingleFamily
- Architectural style: Farmhouse
- Property subtype: Single Family Residence
Materials
- Wood Frame, Clapboard
- Foundation: Granite
- Roof: Shingle
Condition
- Year built: 1850
Utilities & green energy
- Electric: Circuit Breakers
- Sewer: Private Sewer
- Water: Private, Well
Community & neighborhood
Location
- Region: Northport
Other
Other facts
- Road surface type: Paved
Price history
| Date | Event | Price |
|---|---|---|
| 11/19/2024 | Sold | $295,000+1.7%$79/sqft |
Source: | ||
| 11/19/2024 | Pending sale | $290,000$78/sqft |
Source: | ||
| 10/4/2024 | Contingent | $290,000$78/sqft |
Source: | ||
| 9/30/2024 | Listed for sale | $290,000$78/sqft |
Source: | ||
Public tax history
| Year | Property taxes | Tax assessment |
|---|---|---|
| 2024 | $1,880 +8.9% | $106,200 |
| 2023 | $1,726 +2.2% | $106,200 |
| 2022 | $1,689 +2.6% | $106,200 |
Find assessor info on the county website
Neighborhood: 04849
Nearby schools
GreatSchools rating
- 10/10Edna Drinkwater SchoolGrades: K-8Distance: 3.2 mi

Get pre-qualified for a loan
At Zillow Home Loans, we can pre-qualify you in as little as 5 minutes with no impact to your credit score.An equal housing lender. NMLS #10287.
