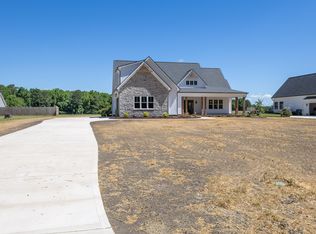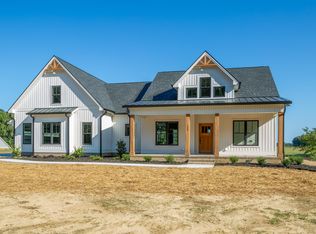Sold for $348,500 on 05/03/23
$348,500
196 Banner Elk Rd, Benson, NC 27504
3beds
2,093sqft
Single Family Residence, Residential
Built in 2022
0.7 Acres Lot
$366,800 Zestimate®
$167/sqft
$2,238 Estimated rent
Home value
$366,800
$348,000 - $385,000
$2,238/mo
Zestimate® history
Loading...
Owner options
Explore your selling options
What's special
Bright, airy, and only a few months young, this home welcomes you to hang your heart here! Sitting in almost one acre, you can't find this value anywhere else. Step into the open floor plan filled with amazing features such as LVP throughout main level, gorgeous shiplap on gas fireplace, stunning kitchen with farmhouse apron sink, quartz counters, shaker-style white cabinets and subway backsplash. Rest in the spacious owners suite, complete with dual closets, walk-in oversized shower AND tub! Entertain in the covered back porch while your guests sprawl throughout the formal dinning, bonus, or front porch. Home is HERE!
Zillow last checked: 8 hours ago
Listing updated: February 17, 2025 at 11:32pm
Listed by:
Susana Yourcheck 410-917-6769,
Flex Realty,
Nanette Lehr 919-562-0469,
Flex Realty
Bought with:
Mikayla Catherine Owens, 339482
Raleigh Realty Inc.
Source: Doorify MLS,MLS#: 2487284
Facts & features
Interior
Bedrooms & bathrooms
- Bedrooms: 3
- Bathrooms: 3
- Full bathrooms: 2
- 1/2 bathrooms: 1
Heating
- Electric, Forced Air, Heat Pump
Cooling
- Central Air, Electric, Zoned
Appliances
- Included: Dishwasher, Electric Range, Electric Water Heater, Microwave, Range
- Laundry: Electric Dryer Hookup, Laundry Room, Upper Level
Features
- Ceiling Fan(s), Double Vanity, Eat-in Kitchen, Entrance Foyer, High Ceilings, Pantry, Quartz Counters, Shower Only, Smooth Ceilings, Soaking Tub, Walk-In Closet(s), Walk-In Shower, Water Closet
- Flooring: Carpet, Vinyl
- Number of fireplaces: 1
- Fireplace features: Family Room, Gas Log, Propane
Interior area
- Total structure area: 2,093
- Total interior livable area: 2,093 sqft
- Finished area above ground: 2,093
- Finished area below ground: 0
Property
Parking
- Total spaces: 2
- Parking features: Concrete, Driveway, Garage, Garage Door Opener, Garage Faces Side, Parking Pad
- Garage spaces: 2
Features
- Levels: Two
- Stories: 2
- Patio & porch: Covered, Patio, Porch
- Has view: Yes
Lot
- Size: 0.70 Acres
- Features: Landscaped, Open Lot
Details
- Parcel number: 01E08051E
Construction
Type & style
- Home type: SingleFamily
- Architectural style: Traditional, Transitional
- Property subtype: Single Family Residence, Residential
Materials
- Vinyl Siding
- Foundation: Slab
Condition
- New construction: No
- Year built: 2022
Details
- Builder name: Junior Johnson Inc
Utilities & green energy
- Sewer: Septic Tank
- Water: Public
- Utilities for property: Cable Available
Community & neighborhood
Location
- Region: Benson
- Subdivision: Not in a Subdivision
HOA & financial
HOA
- Has HOA: No
- Services included: None
Price history
| Date | Event | Price |
|---|---|---|
| 5/3/2023 | Sold | $348,500$167/sqft |
Source: | ||
| 3/23/2023 | Pending sale | $348,500$167/sqft |
Source: | ||
| 2/24/2023 | Price change | $348,500-0.1%$167/sqft |
Source: | ||
| 2/9/2023 | Price change | $349,000-0.1%$167/sqft |
Source: | ||
| 1/26/2023 | Price change | $349,500-0.1%$167/sqft |
Source: | ||
Public tax history
| Year | Property taxes | Tax assessment |
|---|---|---|
| 2025 | $2,351 +25.4% | $370,200 +60% |
| 2024 | $1,874 | $231,380 |
| 2023 | $1,874 +148.2% | $231,380 +160.5% |
Find assessor info on the county website
Neighborhood: 27504
Nearby schools
GreatSchools rating
- 8/10Benson ElementaryGrades: PK-4Distance: 0.6 mi
- 7/10Benson MiddleGrades: 5-8Distance: 2.1 mi
- 4/10South Johnston HighGrades: 9-12Distance: 3.8 mi
Schools provided by the listing agent
- Elementary: Johnston - Benson
- Middle: Johnston - Benson
- High: Johnston - S Johnston
Source: Doorify MLS. This data may not be complete. We recommend contacting the local school district to confirm school assignments for this home.

Get pre-qualified for a loan
At Zillow Home Loans, we can pre-qualify you in as little as 5 minutes with no impact to your credit score.An equal housing lender. NMLS #10287.
Sell for more on Zillow
Get a free Zillow Showcase℠ listing and you could sell for .
$366,800
2% more+ $7,336
With Zillow Showcase(estimated)
$374,136
