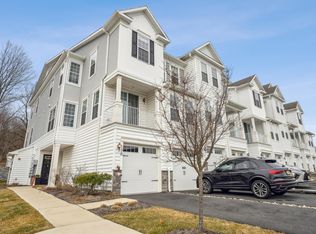Great Location for Wonderful Move-In Ready 2 Bedroom, 3 Bath Townhouse in Sought-After Hilltop at Cedar Grove. Open floor Plan, Spacious Island Counter and High-End SS Appliances. Sit on Your Private Patio and Enjoy Your Morning Cup of Coffee. 1st Floor Also Has Wood Floors, Neutral Colors and High Ceilings. The 2nd Level Features a Primary Bedroom with Walk-In Closet. The En-Suite Bath has 2 Sinks and a Separate Large Glass Enclosed Shower. The Rest of the Level has a 2nd Bedroom, Laundry Room and a Hall Bath with a Shower Tub Combo. Come Move to Hilltop and Enjoy Meeting New People at the Pool and Clubhouse. A Short Shuttle Ride Takes You to Convenient Montclair for the NYC Train. Close to Shopping, Parks, Delicious Restaurants, Great Schools and Major Highways
This property is off market, which means it's not currently listed for sale or rent on Zillow. This may be different from what's available on other websites or public sources.
