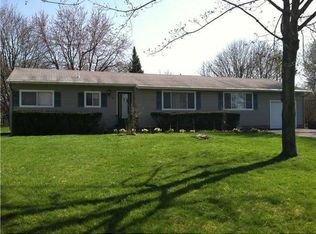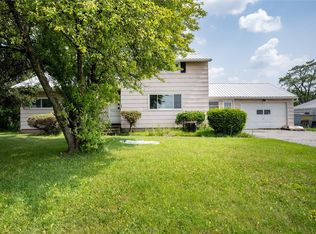Closed
$256,000
196 Amsden Dr, Rochester, NY 14623
4beds
1,305sqft
Single Family Residence
Built in 1961
0.43 Acres Lot
$277,100 Zestimate®
$196/sqft
$2,230 Estimated rent
Maximize your home sale
Get more eyes on your listing so you can sell faster and for more.
Home value
$277,100
$263,000 - $291,000
$2,230/mo
Zestimate® history
Loading...
Owner options
Explore your selling options
What's special
Welcome to this fully remodeled 4 BD, 2 full bath Ranch with all your trendy new finishes. Home fully painted with neutral paint colors. Walk into your brand-new kitchen, featuring new stainless-steel appliances, tiled backsplash, all new lighting, new floors, breakfast bar and eat-in area. Open floor plan. Master bedroom features 2closets, full bath with new vanity, floors and shower. All new interior doors with Black Handles. New vinyl windows throughout. Professionally Waterproof Basement, Fenced-in Yard…walking distance to Wegmans, Pharmacies, RTS bus line, Henrietta Town Park, Rec Center & Library. Stunning home with updates galore inside & out! Home is a MUST SEE! OPEN HOUSE SUNDAY< AUGUST 6 from 1:00-3:00.
Zillow last checked: 8 hours ago
Listing updated: January 08, 2024 at 12:53pm
Listed by:
Alexandra Vysochan 585-389-4041,
Howard Hanna
Bought with:
James Hinman, 40HI1167407
Howard Hanna
Source: NYSAMLSs,MLS#: R1487514 Originating MLS: Rochester
Originating MLS: Rochester
Facts & features
Interior
Bedrooms & bathrooms
- Bedrooms: 4
- Bathrooms: 2
- Full bathrooms: 2
- Main level bathrooms: 2
- Main level bedrooms: 4
Heating
- Gas, Forced Air
Appliances
- Included: Dishwasher, Exhaust Fan, Disposal, Gas Oven, Gas Range, Gas Water Heater, Refrigerator, Range Hood
- Laundry: In Basement
Features
- Breakfast Bar, Eat-in Kitchen, Separate/Formal Living Room, Bedroom on Main Level, Bath in Primary Bedroom, Main Level Primary
- Flooring: Laminate, Tile, Varies
- Basement: Full,Sump Pump
- Has fireplace: No
Interior area
- Total structure area: 1,305
- Total interior livable area: 1,305 sqft
Property
Parking
- Total spaces: 1
- Parking features: Attached, Garage, Storage, Driveway, Garage Door Opener
- Attached garage spaces: 1
Features
- Levels: One
- Stories: 1
- Exterior features: Blacktop Driveway, Fully Fenced
- Fencing: Full
Lot
- Size: 0.43 Acres
- Dimensions: 97 x 169
- Features: Near Public Transit, Residential Lot
Details
- Parcel number: 2632001761000001003000
- Special conditions: Standard
Construction
Type & style
- Home type: SingleFamily
- Architectural style: Ranch
- Property subtype: Single Family Residence
Materials
- Composite Siding
- Foundation: Block
- Roof: Asphalt
Condition
- Resale
- Year built: 1961
Utilities & green energy
- Electric: Circuit Breakers
- Sewer: Connected
- Water: Connected, Public
- Utilities for property: Sewer Connected, Water Connected
Community & neighborhood
Location
- Region: Rochester
- Subdivision: Royal Mdw Sec 04c
Other
Other facts
- Listing terms: Cash,Conventional,FHA
Price history
| Date | Event | Price |
|---|---|---|
| 10/11/2023 | Listing removed | -- |
Source: Zillow Rentals Report a problem | ||
| 10/6/2023 | Listed for rent | $2,500$2/sqft |
Source: Zillow Rentals Report a problem | ||
| 10/5/2023 | Sold | $256,000-0.7%$196/sqft |
Source: | ||
| 8/22/2023 | Pending sale | $257,900$198/sqft |
Source: | ||
| 8/17/2023 | Price change | $257,900-4.4%$198/sqft |
Source: | ||
Public tax history
| Year | Property taxes | Tax assessment |
|---|---|---|
| 2024 | -- | $198,600 +1% |
| 2023 | -- | $196,600 +13% |
| 2022 | -- | $174,000 +41.2% |
Find assessor info on the county website
Neighborhood: 14623
Nearby schools
GreatSchools rating
- 7/10Floyd S Winslow Elementary SchoolGrades: PK-3Distance: 0.8 mi
- 4/10Charles H Roth Middle SchoolGrades: 7-9Distance: 1.5 mi
- 7/10Rush Henrietta Senior High SchoolGrades: 9-12Distance: 0.4 mi
Schools provided by the listing agent
- Elementary: Floyd Winslow Elementary
- Middle: Charles H Roth Middle
- High: Rush-Henrietta Senior High
- District: Rush-Henrietta
Source: NYSAMLSs. This data may not be complete. We recommend contacting the local school district to confirm school assignments for this home.

