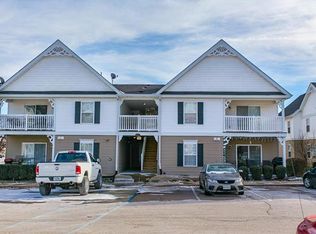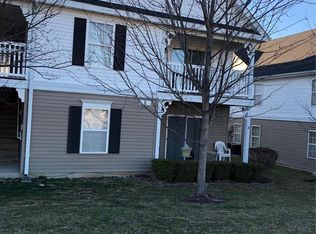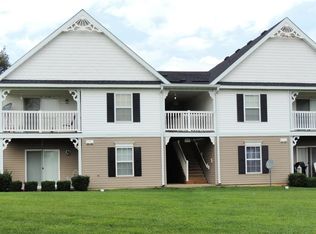Immaculate MAIN FLOOR condo in sought after Brandy Mill! This 2 bedroom 2 bathroom condo is unique in that it is the only CORNER LOT condo like this one in the complex. This means it has NO NEIGHBORS ON 3 SIDES and backs to a lush green common ground area. It has its own PRIVATE ENTRANCE and is directly across from the POOL AND CLUB HOUSE. Once inside you are greeted by an ample and well designed main living area featuring a dining room, the living room with slider door over looking the lush common area and a kitchen boasting newer stainless steel appliances & a breakfast bar. The master bedroom features an on-suite bath with large vanity, 5 ft WALK-IN SHOWER w/ frameless glass doors and a huge WALK-IN CLOSET! Being a divided bedroom floor plan, the guest bedroom is on the other side of the main living space as is the IN-UNIT LAUNDRY and the guest bath which just so happens to have a JETTED TUB! Don't miss the COVERED PATIO and storage locker.
This property is off market, which means it's not currently listed for sale or rent on Zillow. This may be different from what's available on other websites or public sources.


