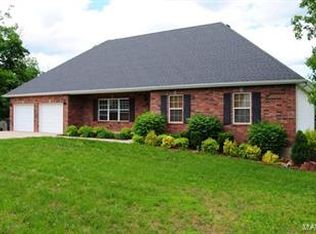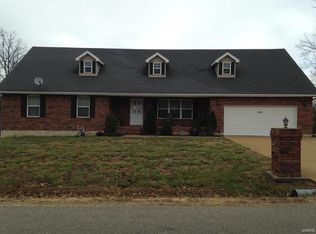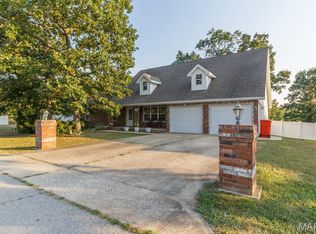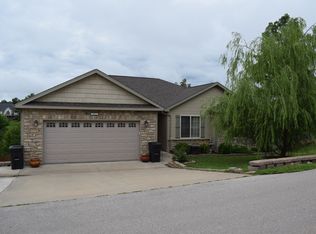The Perfect Place to Call Home! Located in the premiere Northern Heights subdivision is this 4 bedroom 3.5 bath ranch styled home which sits on full finished walkout basement. Enter this beautiful home where the living room and dining area both feature hardwood floors. The kitchen features ceramic tile, medium oak cabinets, a movable center island and stainless steel appliances. The master bedroom features hardwood floors and a tray ceiling. Next, step into the well-designed master bath which features ceramic tile floors, two separate sinks, tiled jetted tub and a separate shower. Head downstairs where it is made to entertain! The spacious family room features a wet bar and a gas fireplace. Step out to the back deck and enjoy the fenced in back yard. Other features of the home include recreation room, utility shed, chain link and privacy fence.\r\nTotal Building: 4240Sqft Brokered And Advertised By: Walker Real Estate Team Listing Agent: Deborah Austin
This property is off market, which means it's not currently listed for sale or rent on Zillow. This may be different from what's available on other websites or public sources.



