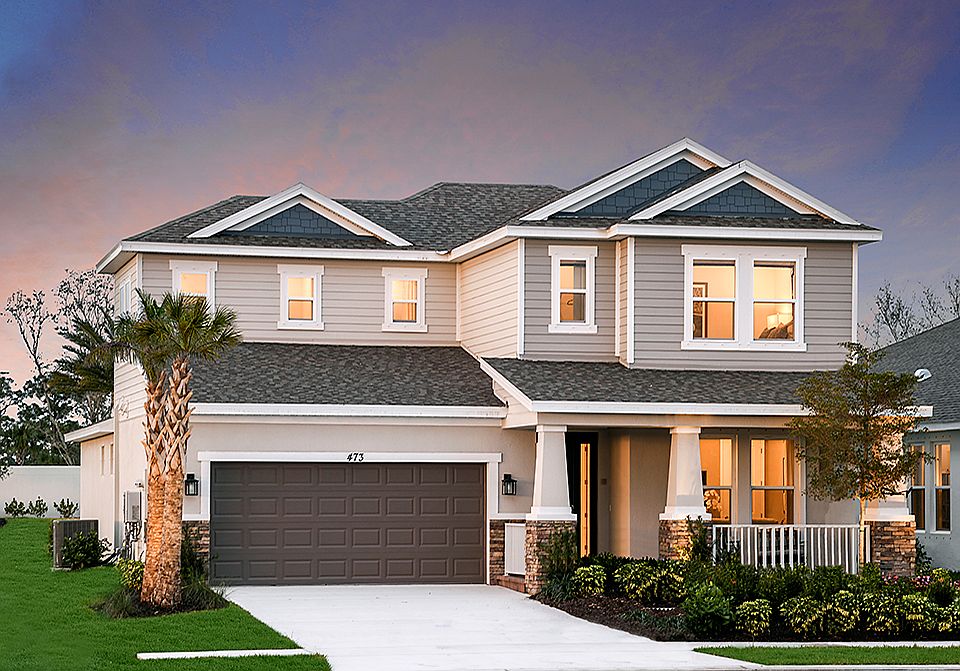Under Construction. New Construction - November Completion! Built by Taylor Morrison, America's Most Trusted Homebuilder. Welcome to the Antigua at 1959 Longliner Loop in River Landing. Thoughtfully designed for comfort and style, this single-story home features 4 bedrooms, 3 baths, and a bright, open-concept layout that maximizes space and natural light. The gourmet kitchen includes a spacious island and walk-in pantry and flows effortlessly into the dining and gathering rooms, all overlooking a sunny lanai—perfect for relaxing or adding an optional outdoor kitchen. The private primary suite offers a luxurious escape with a garden tub, dual vanities, large shower, and walk-in closet with optional access to the laundry room. Secondary bedrooms are well-placed for privacy, with one near a full bath at the front of the home. Located on approximately 700 acres, River Landing in Wesley Chapel puts you close to The Shops at Wiregrass, dining, entertainment, and highly rated schools—making it a beautiful blend of thoughtful design and unbeatable convenience. Additional Highlights include: gourmet kitchen, shower in bath 3, outdoor kitchen rough in, and pocket sliding glass door. Photos are for representative purposes only. MLS#TB8394151
New construction
Special offer
$591,944
1959 Longliner Loop, Wesley Chapel, FL 33543
4beds
2,399sqft
Single Family Residence
Built in 2025
8,239 sqft lot
$-- Zestimate®
$247/sqft
$263/mo HOA
What's special
Spacious islandSunny lanaiSecondary bedroomsBright open-concept layoutGourmet kitchenGarden tubLarge shower
- 4 days
- on Zillow |
- 131 |
- 6 |
Zillow last checked: 7 hours ago
Listing updated: June 09, 2025 at 07:14pm
Listing Provided by:
Michelle Campbell 813-333-1171,
TAYLOR MORRISON REALTY OF FL 813-333-1171
Source: Stellar MLS,MLS#: TB8394151 Originating MLS: Suncoast Tampa
Originating MLS: Suncoast Tampa

Travel times
Schedule tour
Select your preferred tour type — either in-person or real-time video tour — then discuss available options with the builder representative you're connected with.
Select a date
Facts & features
Interior
Bedrooms & bathrooms
- Bedrooms: 4
- Bathrooms: 3
- Full bathrooms: 3
Rooms
- Room types: Den/Library/Office, Utility Room
Primary bedroom
- Features: Shower No Tub, Walk-In Closet(s)
- Level: First
- Area: 224 Square Feet
- Dimensions: 16x14
Bedroom 2
- Features: Built-in Closet
- Level: First
- Area: 121 Square Feet
- Dimensions: 11x11
Bedroom 3
- Features: Built-in Closet
- Level: First
- Area: 121 Square Feet
- Dimensions: 11x11
Bedroom 4
- Features: Built-in Closet
- Level: First
- Area: 156 Square Feet
- Dimensions: 12x13
Dining room
- Level: First
- Area: 180 Square Feet
- Dimensions: 18x10
Great room
- Level: First
- Area: 270 Square Feet
- Dimensions: 18x15
Kitchen
- Level: First
- Area: 180 Square Feet
- Dimensions: 18x10
Laundry
- Level: First
- Area: 40 Square Feet
- Dimensions: 8x5
Heating
- Central
Cooling
- Central Air
Appliances
- Included: Cooktop, Dishwasher, Disposal, Exhaust Fan, Gas Water Heater, Microwave, Tankless Water Heater
- Laundry: Inside, Laundry Room
Features
- Open Floorplan, Primary Bedroom Main Floor
- Flooring: Carpet, Luxury Vinyl, Tile
- Doors: Sliding Doors
- Windows: Window Treatments
- Has fireplace: No
Interior area
- Total structure area: 3,093
- Total interior livable area: 2,399 sqft
Video & virtual tour
Property
Parking
- Total spaces: 2
- Parking features: Driveway, Ground Level
- Attached garage spaces: 2
- Has uncovered spaces: Yes
Features
- Levels: One
- Stories: 1
- Patio & porch: Covered, Patio
- Exterior features: Irrigation System
Lot
- Size: 8,239 sqft
- Features: Corner Lot
Details
- Parcel number: 2526200110000007130
- Zoning: X
- Special conditions: None
- Horse amenities: None
Construction
Type & style
- Home type: SingleFamily
- Architectural style: Craftsman
- Property subtype: Single Family Residence
Materials
- Block, Stucco
- Foundation: Slab
- Roof: Shingle
Condition
- Under Construction
- New construction: Yes
- Year built: 2025
Details
- Builder model: Antigua
- Builder name: Taylor Morrison
- Warranty included: Yes
Utilities & green energy
- Sewer: Public Sewer
- Water: Public
- Utilities for property: BB/HS Internet Available, Cable Available, Electricity Connected, Natural Gas Available, Natural Gas Connected, Sprinkler Recycled, Street Lights, Underground Utilities
Community & HOA
Community
- Security: Gated Community
- Subdivision: River Landing
HOA
- Has HOA: Yes
- HOA fee: $263 monthly
- HOA name: Castle Group/Pete Molloy
- HOA phone: 813-587-2938
- Pet fee: $0 monthly
Location
- Region: Wesley Chapel
Financial & listing details
- Price per square foot: $247/sqft
- Date on market: 6/6/2025
- Listing terms: Cash,Conventional,FHA,VA Loan
- Ownership: Fee Simple
- Total actual rent: 0
- Electric utility on property: Yes
- Road surface type: Asphalt
About the community
PoolPlaygroundTennisSoccer+ 5 more
Experience the best of Tampa area living within River Landing! Don't miss the final quick move-in homes! Located on approximately 700 acres, River Landing is located along the new SR 56 extension in Wesley Chapel, Florida. This community is in excellent proximity to high-end retail like The Shops at Wiregrass, shopping, entertainment, and local schools. Homes at River Landing feature open-concept and well-designed floor plans with the thoughtful design elements that today's homebuyers desire.
Secure 1% lower than current market rate
Choosing a home that can close later? We've got you covered with Buy Build Flex™.Source: Taylor Morrison

