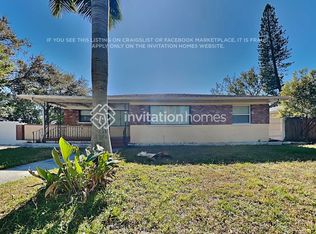Sold for $310,000 on 01/27/25
$310,000
1959 Harding St, Clearwater, FL 33765
2beds
924sqft
Single Family Residence
Built in 1952
7,052 Square Feet Lot
$295,500 Zestimate®
$335/sqft
$2,124 Estimated rent
Home value
$295,500
$269,000 - $325,000
$2,124/mo
Zestimate® history
Loading...
Owner options
Explore your selling options
What's special
Discover your perfect haven in this charming 2-bedroom, 1-bathroom bungalow! Thoughtfully designed with accessibility in mind, this home features an ADA-compliant entrance, complete with a wheelchair lift that provides easy access to the screened-in patio, laundry area, and a beautifully landscaped backyard. Nestled in a quiet neighborhood while being just moments away from shopping, airports, stunning beaches, and a golf course. The home is equipped with a modern Nest cooling and heating system, ensuring year-round comfort. You’ll love the brand-new washer and dryer, along with updated kitchen appliances that make everyday living a breeze. The bathroom has been elegantly remodeled and even includes a luxurious bidet. Recent updates include a new electrical box, outlets, and wiring installed just 1.5 years ago, plus a reliable Generac system that guarantees you’ll never lose power—your comfort is always assured! The garage, complete with an electric opener installed 1.5 years ago, features a convenient washtub, toilet, and air conditioning. This versatile space could easily be transformed into an additional bedroom with an en-suite bathroom. With meticulous care and attention to detail, this home also offers a bonus room perfect for a dining area or a cozy guest room. Move-in ready and brimming with potential, this bungalow is waiting for you to make it your own. Don’t miss your chance to call this delightful property your new home!
Zillow last checked: 8 hours ago
Listing updated: June 09, 2025 at 06:13pm
Listing Provided by:
Meka Taulbee 727-631-7005,
COLDWELL BANKER REALTY 727-581-9411
Bought with:
Taryn Kochera, 3482313
AGILE GROUP REALTY
Source: Stellar MLS,MLS#: TB8309437 Originating MLS: Suncoast Tampa
Originating MLS: Suncoast Tampa

Facts & features
Interior
Bedrooms & bathrooms
- Bedrooms: 2
- Bathrooms: 2
- Full bathrooms: 1
- 1/2 bathrooms: 1
Primary bedroom
- Features: Linen Closet
- Level: First
- Area: 152.25 Square Feet
- Dimensions: 14.5x10.5
Bathroom 2
- Features: Linen Closet
- Level: First
- Area: 110 Square Feet
- Dimensions: 11x10
Kitchen
- Level: First
- Area: 64 Square Feet
- Dimensions: 8x8
Living room
- Level: First
- Area: 220 Square Feet
- Dimensions: 11x20
Heating
- Central
Cooling
- Central Air
Appliances
- Included: Convection Oven, Dryer, Microwave, Refrigerator
- Laundry: Gas Dryer Hookup, Washer Hookup
Features
- Accessibility Features, Eating Space In Kitchen
- Flooring: Ceramic Tile, Laminate
- Basement: Crawl Space
- Has fireplace: No
Interior area
- Total structure area: 924
- Total interior livable area: 924 sqft
Property
Parking
- Total spaces: 1
- Parking features: Driveway, Garage Door Opener
- Attached garage spaces: 1
- Has uncovered spaces: Yes
Accessibility
- Accessibility features: Accessible Approach with Ramp, Accessible Common Area, Accessible Full Bath, Customized Wheelchair Accessible, Exterior Wheelchair Lift
Features
- Levels: One
- Stories: 1
- Patio & porch: Enclosed, Screened
- Exterior features: Sprinkler Metered, Storage
- Fencing: Fenced
Lot
- Size: 7,052 sqft
- Features: Sidewalk
Details
- Additional structures: Shed(s)
- Parcel number: 122915557820250050
- Special conditions: None
Construction
Type & style
- Home type: SingleFamily
- Architectural style: Bungalow,Patio
- Property subtype: Single Family Residence
Materials
- Wood Frame
- Foundation: Block
- Roof: Shingle
Condition
- Completed
- New construction: No
- Year built: 1952
Utilities & green energy
- Sewer: Public Sewer
- Water: None
- Utilities for property: Cable Available, Electricity Available, Natural Gas Connected
Community & neighborhood
Community
- Community features: Golf, Sidewalks
Location
- Region: Clearwater
- Subdivision: MARYMONT
HOA & financial
HOA
- Has HOA: No
Other fees
- Pet fee: $0 monthly
Other financial information
- Total actual rent: 0
Other
Other facts
- Listing terms: Cash,Conventional,FHA,VA Loan
- Ownership: Fee Simple
- Road surface type: Paved
Price history
| Date | Event | Price |
|---|---|---|
| 1/27/2025 | Sold | $310,000-5.2%$335/sqft |
Source: | ||
| 1/2/2025 | Pending sale | $326,900$354/sqft |
Source: | ||
| 10/18/2024 | Listed for sale | $326,900+9%$354/sqft |
Source: | ||
| 11/28/2022 | Sold | $300,000+0%$325/sqft |
Source: Public Record Report a problem | ||
| 10/22/2022 | Pending sale | $299,900$325/sqft |
Source: | ||
Public tax history
| Year | Property taxes | Tax assessment |
|---|---|---|
| 2024 | -- | $289,527 +3% |
| 2023 | -- | $281,094 +255% |
| 2022 | $715 +1.5% | $79,172 +3% |
Find assessor info on the county website
Neighborhood: Marymont
Nearby schools
GreatSchools rating
- 8/10Skycrest Elementary SchoolGrades: PK-5Distance: 0.3 mi
- 9/10Dunedin Highland Middle SchoolGrades: 6-8Distance: 2.5 mi
- 4/10Clearwater High SchoolGrades: 9-12Distance: 0.6 mi
Schools provided by the listing agent
- Elementary: Skycrest Elementary-PN
- Middle: Clearwater Intermediate-PN
- High: Clearwater High-PN
Source: Stellar MLS. This data may not be complete. We recommend contacting the local school district to confirm school assignments for this home.
Get a cash offer in 3 minutes
Find out how much your home could sell for in as little as 3 minutes with a no-obligation cash offer.
Estimated market value
$295,500
Get a cash offer in 3 minutes
Find out how much your home could sell for in as little as 3 minutes with a no-obligation cash offer.
Estimated market value
$295,500
