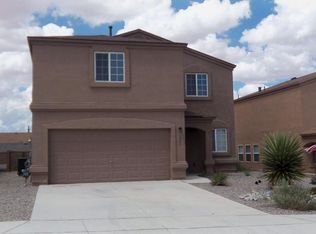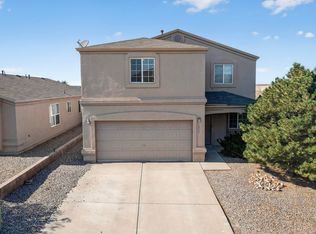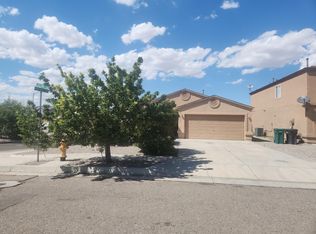Great Location w/ Views. This fully landscaped 4bedroom, 2.5 bath home features 2 downstairs living areas plus a large upstairs loft. The downstairs has modern tile floors & raised ceilings that enhance the open ''feel'' of the floor plan. The kitchen has a center island, pantry, gas stove, microwave, dishwasher & lots of counter top space. There is a cozy gas log fireplace, plenty of natural light & warm paint colors throughout. The upstairs features a large master suite w/ private balcony overlooking much of Rio Rancho & the Sandia Mountains. The master bath has a garden tub, separate shower, sink & large walk-in closet. The other 3 bedrooms are nice sized & share a bath w/ sink & separated tub/shower. Refrigerated AC, lots of storage, washer/dryer Stay. Plus Views & Large yard
This property is off market, which means it's not currently listed for sale or rent on Zillow. This may be different from what's available on other websites or public sources.


