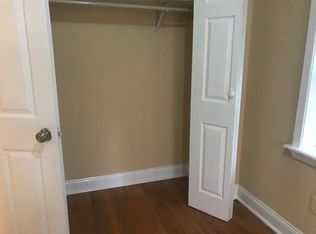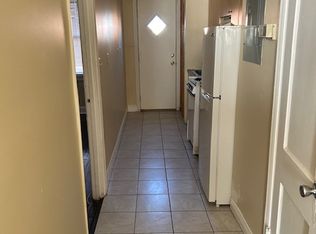Sold for $550,000 on 07/30/25
$550,000
1959 Capitol Ave NE, Washington, DC 20002
4beds
4baths
2,496sqft
Townhouse
Built in 1942
-- sqft lot
$-- Zestimate®
$220/sqft
$3,176 Estimated rent
Home value
Not available
Estimated sales range
Not available
$3,176/mo
Zestimate® history
Loading...
Owner options
Explore your selling options
What's special
This turnkey four-unit multi-level brick property, now available at a reduced price, presents a remarkable investment opportunity that can significantly enhance your portfolio. Each unit is designed and features one bedroom, one full bathroom, a spacious living room, and a generous eat-in kitchen, making it appealing to potential tenants. Located in a vibrant, pedestrian-friendly area, each unit is individually metered, promoting efficient management and optimizing your investment strategy. This property is an excellent choice for individuals aspiring to become landlords, as it provides a strong foundation for financial growth and a secure, efficient management system, giving you peace of mind and confidence in your investment. With its well-maintained units that balance convenience and privacy, this property is poised to deliver promising returns. Act promptly to seize this opportunity and elevate your financial journey while ensuring your tenants' comfort and peace of mind.
Zillow last checked: 8 hours ago
Listing updated: August 02, 2025 at 03:59pm
Listed by:
Deborah Jackson 703-864-1925,
Long & Foster Real Estate, Inc.
Bought with:
Rebecca Love, SP98373330
Redfin Corp
Source: Bright MLS,MLS#: DCDC2191410
Facts & features
Interior
Bedrooms & bathrooms
- Bedrooms: 4
- Bathrooms: 4
Basement
- Area: 0
Heating
- Hot Water, Natural Gas
Cooling
- Window Unit(s), Electric
Appliances
- Included: Cooktop, Refrigerator, Gas Water Heater
Features
- Breakfast Area, Combination Dining/Living, Floor Plan - Traditional, Eat-in Kitchen
- Flooring: Hardwood, Wood
- Has fireplace: No
Interior area
- Total structure area: 2,496
- Total interior livable area: 2,496 sqft
Property
Parking
- Parking features: Public, On Street
- Has uncovered spaces: Yes
Accessibility
- Accessibility features: Accessible Entrance
Features
- Patio & porch: Brick, Patio
- Exterior features: Sidewalks
- Pool features: None
Lot
- Size: 2,146 sqft
- Features: Unknown Soil Type
Details
- Additional structures: Above Grade, Below Grade
- Parcel number: 4045//0038
- Zoning: RESIDENTIAL
- Special conditions: Standard
Construction
Type & style
- Home type: MultiFamily
- Architectural style: Colonial
- Property subtype: Townhouse
Materials
- Brick
- Foundation: Brick/Mortar
- Roof: Flat
Condition
- Excellent
- New construction: No
- Year built: 1942
Utilities & green energy
- Sewer: Public Sewer
- Water: Public
- Utilities for property: Cable Connected, Electricity Available, Fiber Optic
Community & neighborhood
Security
- Security features: Smoke Detector(s), Main Entrance Lock, Window Bars
Location
- Region: Washington
- Subdivision: Brentwood
Other
Other facts
- Listing agreement: Exclusive Right To Sell
- Listing terms: FHA,Cash,VA Loan,Conventional
- Ownership: Fee Simple
Price history
| Date | Event | Price |
|---|---|---|
| 7/30/2025 | Sold | $550,000-8.2%$220/sqft |
Source: | ||
| 7/2/2025 | Contingent | $599,000$240/sqft |
Source: | ||
| 5/26/2025 | Price change | $599,000-13.8%$240/sqft |
Source: | ||
| 5/16/2025 | Price change | $695,000-0.7%$278/sqft |
Source: | ||
| 4/28/2025 | Price change | $700,000-5.4%$280/sqft |
Source: | ||
Public tax history
| Year | Property taxes | Tax assessment |
|---|---|---|
| 2025 | $4,700 +2.3% | $552,910 +2.3% |
| 2024 | $4,592 +4.5% | $540,240 +4.5% |
| 2023 | $4,396 +9.4% | $517,220 +9.4% |
Find assessor info on the county website
Neighborhood: Ivy City
Nearby schools
GreatSchools rating
- 4/10Wheatley Education CampusGrades: PK-8Distance: 0.7 mi
- 3/10Dunbar High SchoolGrades: 9-12Distance: 1.6 mi
Schools provided by the listing agent
- Elementary: Wheatley Education Campus
- Middle: Wheatley Education Campus
- High: Dunbar Senior
- District: District Of Columbia Public Schools
Source: Bright MLS. This data may not be complete. We recommend contacting the local school district to confirm school assignments for this home.

Get pre-qualified for a loan
At Zillow Home Loans, we can pre-qualify you in as little as 5 minutes with no impact to your credit score.An equal housing lender. NMLS #10287.

