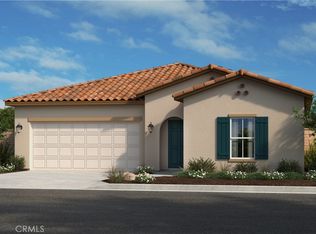Sold for $646,099
Listing Provided by:
SUSAN SIN DRE #01012697 SSIN@KBHOME.COM,
KB HOME
Bought with: MEI REALTY INC
$646,099
19585 Sunkissed Ridge Dr, Riverside, CA 92507
4beds
2,035sqft
Single Family Residence
Built in 2023
5,757 Square Feet Lot
$681,400 Zestimate®
$317/sqft
$3,564 Estimated rent
Home value
$681,400
$647,000 - $715,000
$3,564/mo
Zestimate® history
Loading...
Owner options
Explore your selling options
What's special
Brand new construction in the breathtaking scenic community of Spring Mountain Ranch. This new home has an open concept floor plan. The spacious kitchen features shaker door cloud color thermofoil cabinets, upgraded quartz solid-surface countertop and Whirlpool® stainless steel appliances including over-the-range microwave with hood, dishwasher and gas range. Upgraded lighting in the great room, and all bedrooms. Beautifully upgraded flooring throughout. Energy-efficient features include LED fixtures, Moen® WaterSense® faucets and shower heads, a tankless water heater, and SunPower® solar energy system (buyer must lease or purchase) that may help reduce monthly utility bills. Close to UC Riverside and Loma Linda Medical Hospital. Photo is a rendering of the model. Buyer can either lease or purchase the Solar.
Zillow last checked: 8 hours ago
Listing updated: March 17, 2024 at 06:06pm
Listing Provided by:
SUSAN SIN DRE #01012697 SSIN@KBHOME.COM,
KB HOME
Bought with:
Yumei Zong, DRE #01919380
MEI REALTY INC
Source: CRMLS,MLS#: IV23173395 Originating MLS: California Regional MLS
Originating MLS: California Regional MLS
Facts & features
Interior
Bedrooms & bathrooms
- Bedrooms: 4
- Bathrooms: 2
- Full bathrooms: 2
- Main level bathrooms: 2
- Main level bedrooms: 4
Bathroom
- Features: Bathtub, Separate Shower
Kitchen
- Features: Kitchen Island, Kitchen/Family Room Combo, Quartz Counters
Other
- Features: Walk-In Closet(s)
Heating
- ENERGY STAR Qualified Equipment
Cooling
- ENERGY STAR Qualified Equipment
Appliances
- Included: ENERGY STAR Qualified Appliances, ENERGY STAR Qualified Water Heater, Water Heater
- Laundry: Inside, Laundry Room
Features
- High Ceilings, Open Floorplan, Pantry, Quartz Counters, Walk-In Closet(s)
- Doors: ENERGY STAR Qualified Doors
- Windows: ENERGY STAR Qualified Windows
- Has fireplace: No
- Fireplace features: None
- Common walls with other units/homes: No Common Walls
Interior area
- Total interior livable area: 2,035 sqft
Property
Parking
- Total spaces: 2
- Parking features: Driveway, Garage
- Attached garage spaces: 2
Features
- Levels: One
- Stories: 1
- Entry location: front
- Patio & porch: None
- Pool features: None
- Spa features: None
- Fencing: Block,Vinyl
- Has view: Yes
- View description: Mountain(s)
Lot
- Size: 5,757 sqft
- Features: Sprinklers In Front
Details
- Parcel number: 255740034
- Special conditions: Standard
Construction
Type & style
- Home type: SingleFamily
- Property subtype: Single Family Residence
Materials
- Roof: Concrete
Condition
- Under Construction
- New construction: Yes
- Year built: 2023
Utilities & green energy
- Sewer: Public Sewer
- Water: Public
Green energy
- Energy efficient items: Construction, Doors, HVAC, Insulation, Lighting, Roof, Thermostat, Windows, Appliances, Water Heater
- Energy generation: Solar
- Water conservation: Low-Flow Fixtures
Community & neighborhood
Community
- Community features: Curbs, Dog Park, Hiking, Park, Storm Drain(s), Street Lights, Sidewalks
Location
- Region: Riverside
HOA & financial
HOA
- Has HOA: Yes
- HOA fee: $122 monthly
- Amenities included: Dog Park, Other Courts, Picnic Area, Playground, Trail(s)
- Association name: Prime Association
Other
Other facts
- Listing terms: Contract
Price history
| Date | Event | Price |
|---|---|---|
| 6/8/2025 | Listing removed | $3,660$2/sqft |
Source: CRMLS #OC25073445 Report a problem | ||
| 5/16/2025 | Price change | $3,660-3.2%$2/sqft |
Source: CRMLS #OC25073445 Report a problem | ||
| 4/5/2025 | Listed for rent | $3,780+8%$2/sqft |
Source: CRMLS #OC25073445 Report a problem | ||
| 4/11/2024 | Listing removed | -- |
Source: CRMLS #OC24056249 Report a problem | ||
| 3/20/2024 | Listed for rent | $3,500$2/sqft |
Source: CRMLS #OC24056249 Report a problem | ||
Public tax history
| Year | Property taxes | Tax assessment |
|---|---|---|
| 2025 | $11,302 +81.3% | $663,000 +205.8% |
| 2024 | $6,235 +23.8% | $216,789 +136.2% |
| 2023 | $5,037 +111.5% | $91,792 |
Find assessor info on the county website
Neighborhood: 92507
Nearby schools
GreatSchools rating
- 6/10Highgrove Elementary SchoolGrades: K-6Distance: 0.5 mi
- 6/10University Heights Middle SchoolGrades: 7-8Distance: 1.7 mi
- 5/10John W. North High SchoolGrades: 9-12Distance: 2.3 mi
Schools provided by the listing agent
- Middle: University
- High: North
Source: CRMLS. This data may not be complete. We recommend contacting the local school district to confirm school assignments for this home.
Get a cash offer in 3 minutes
Find out how much your home could sell for in as little as 3 minutes with a no-obligation cash offer.
Estimated market value$681,400
Get a cash offer in 3 minutes
Find out how much your home could sell for in as little as 3 minutes with a no-obligation cash offer.
Estimated market value
$681,400
