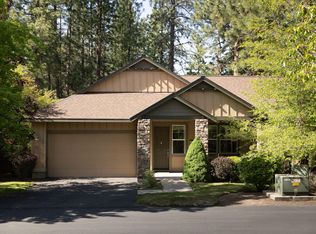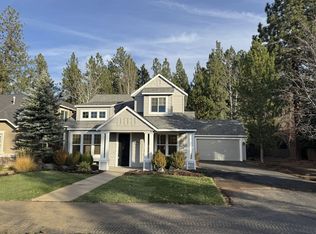Enjoy a latte on the sunny south facing front porch in the morning, & a glass of wine on the back patio on a warm summer evening. The classic Lee Iverson design features an easily flowing open floor plan, vaulted ceilings & lots of windows. Updated with new cabinets, quartz & wood counters, the kitchen is light & bright. The private master suite is upstairs, plus two additional bedrooms. The outstanding bathroom upgrades include a tile shower, free standing tub, radiant floors, & quartz counters. The bonus room over the garage could be the 4th bedroom suite or an office/flex room. Surrounded by tall pine trees, the fenced backyard, landscaped with native plants, is a peaceful & quiet retreat. There is access to the trail which leads to both the schools & the large ''south'' park. The home is located on a quiet cul-de-sac, with the neighborhood pool just down the street, & close to mountain biking, golf, the road to Mt Bachelor & downtown Bend.
This property is off market, which means it's not currently listed for sale or rent on Zillow. This may be different from what's available on other websites or public sources.


