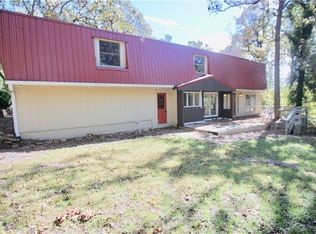Sold for $500,000 on 10/14/25
$500,000
19584 Neills Bluff Rd, Springdale, AR 72764
3beds
2,884sqft
Single Family Residence
Built in 1979
8.33 Acres Lot
$503,500 Zestimate®
$173/sqft
$2,675 Estimated rent
Home value
$503,500
$463,000 - $549,000
$2,675/mo
Zestimate® history
Loading...
Owner options
Explore your selling options
What's special
Rustic Country home located on 8 beautifully wooded acres away from the bustle of town yet, only 10 minutes from Walmart & Less than 15 minutes from War Eagle Marina. Nestled among mature pine trees, this one-of-a-kind 3-bedroom, 2-bath home offers the perfect blend of privacy & convenience. Tons of potential in this unique property. Step inside to find two cozy fireplaces and large windows that showcase stunning views of the surrounding property. Home offers abundant storage for hobbies, guests, or a home office. The attached two-car garage includes a built-in workspace, & a detached shop that features a loft w/ a convenient pulley system for easy hauling to the second level—perfect for projects or additional storage. This unique property is ready to welcome its next owner. Call for a private showing today.
Zillow last checked: 8 hours ago
Listing updated: October 15, 2025 at 09:10am
Listed by:
Jana-Wrenay Elkins 479-790-1559,
Gabel Realty,
Paxton Pope 479-799-7433,
Gabel Realty
Bought with:
Shani Ford, SA00095765
Sanderson & Associates Real Estate
Source: ArkansasOne MLS,MLS#: 1304800 Originating MLS: Northwest Arkansas Board of REALTORS MLS
Originating MLS: Northwest Arkansas Board of REALTORS MLS
Facts & features
Interior
Bedrooms & bathrooms
- Bedrooms: 3
- Bathrooms: 2
- Full bathrooms: 2
Primary bedroom
- Level: Main
- Dimensions: 15.7x19.4
Bedroom
- Level: Second
- Dimensions: 11.7x9
Bedroom
- Level: Second
- Dimensions: 11.4x22.10
Primary bathroom
- Level: Main
- Dimensions: 11.7x7.9
Bonus room
- Level: Second
- Dimensions: 11.1x14
Eat in kitchen
- Level: Main
- Dimensions: 10.4x11.3
Kitchen
- Level: Main
- Dimensions: 16.11x11.3
Living room
- Level: Main
- Dimensions: 21x11
Living room
- Features: Multiple Living Areas
- Level: Main
- Dimensions: 15.1x16.1
Sunroom
- Level: Main
- Dimensions: 17.7x14.5
Utility room
- Level: Main
- Dimensions: 6.2x9.11
Heating
- Electric
Cooling
- Central Air, Electric
Appliances
- Included: Dryer, Dishwasher, Gas Water Heater, Refrigerator, Washer
- Laundry: Washer Hookup, Dryer Hookup
Features
- Attic, Built-in Features, Ceiling Fan(s), Eat-in Kitchen, Granite Counters, Hot Tub/Spa, Skylights, Walk-In Closet(s), Window Treatments, Storage
- Flooring: Carpet, Tile
- Windows: Blinds, Skylight(s)
- Has basement: No
- Number of fireplaces: 2
- Fireplace features: Wood Burning
Interior area
- Total structure area: 2,884
- Total interior livable area: 2,884 sqft
Property
Parking
- Total spaces: 4
- Parking features: Garage
- Has garage: Yes
- Covered spaces: 4
Features
- Levels: Two
- Stories: 2
- Patio & porch: Deck
- Exterior features: Gravel Driveway
- Pool features: None
- Has spa: Yes
- Spa features: Hot Tub
- Fencing: None
- Waterfront features: None
Lot
- Size: 8.33 Acres
- Features: Cleared, Not In Subdivision, None, Outside City Limits, Wooded
Details
- Additional structures: Storage, Workshop
- Additional parcels included: 00114878000
- Parcel number: 00114869001
- Zoning description: Agricultural
- Special conditions: None
Construction
Type & style
- Home type: SingleFamily
- Architectural style: Country
- Property subtype: Single Family Residence
Materials
- Wood Siding
- Foundation: Slab
- Roof: Architectural,Shingle
Condition
- New construction: No
- Year built: 1979
Utilities & green energy
- Sewer: Septic Tank
- Utilities for property: Electricity Available, Septic Available
Community & neighborhood
Security
- Security features: Security System
Location
- Region: Springdale
- Subdivision: 10-17-29
Price history
| Date | Event | Price |
|---|---|---|
| 10/14/2025 | Sold | $500,000-9.1%$173/sqft |
Source: | ||
| 8/29/2025 | Price change | $549,900-2.7%$191/sqft |
Source: | ||
| 7/12/2025 | Price change | $565,000-1.7%$196/sqft |
Source: | ||
| 6/3/2025 | Price change | $575,000-3.4%$199/sqft |
Source: | ||
| 4/17/2025 | Listed for sale | $595,000$206/sqft |
Source: | ||
Public tax history
Tax history is unavailable.
Neighborhood: 72764
Nearby schools
GreatSchools rating
- 6/10Sonora Elementary SchoolGrades: PK-5Distance: 1.1 mi
- 5/10Sonora Middle SchoolGrades: 6-7Distance: 1 mi
- 4/10Springdale High SchoolGrades: 10-12Distance: 4.9 mi
Schools provided by the listing agent
- District: Springdale
Source: ArkansasOne MLS. This data may not be complete. We recommend contacting the local school district to confirm school assignments for this home.

Get pre-qualified for a loan
At Zillow Home Loans, we can pre-qualify you in as little as 5 minutes with no impact to your credit score.An equal housing lender. NMLS #10287.
Sell for more on Zillow
Get a free Zillow Showcase℠ listing and you could sell for .
$503,500
2% more+ $10,070
With Zillow Showcase(estimated)
$513,570