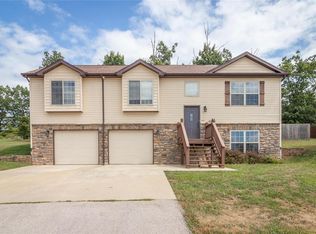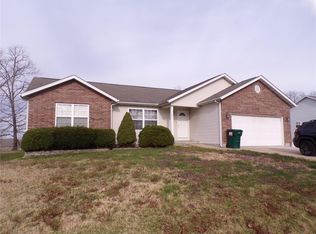RENT TO OWN / OWNER FINANCING AVAILABLE, NO BANK NEEDED FOR THIS PURCHASE! 4 Bedrooms / 2.5 Bathrooms / 1892 Sq Ft home. Built in 2013. Large backyard and open concept kitchen & living room. $259,000 CALL OR TEXT 573-920-4225 for a tour today and use our financing program! 19584 Ladera Rd Waynesville, MO 65583 This is your opportunity for home ownership WITHOUT having to use a typical bank. CALL TODAY OR SEND A TEXT! 573-920-4225
This property is off market, which means it's not currently listed for sale or rent on Zillow. This may be different from what's available on other websites or public sources.


