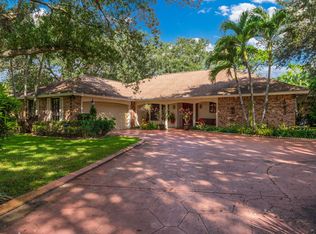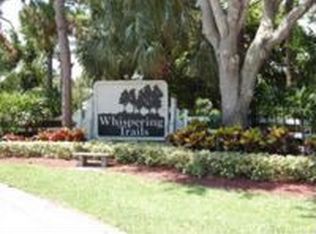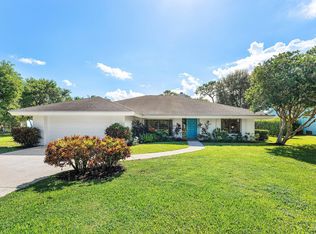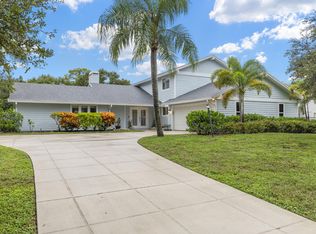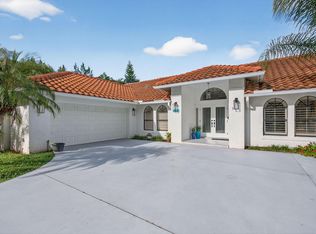Lakefront Living in the Heart of Jupiter. Welcome to this well appointed 4 bedroom, 2-bath home (4th bedroom is a versatile loft), offering nearly 2,500 square feet of open-concept living on a half-acre lakefront lot. Soaring ceilings and abundant natural light create an airy, inviting atmosphere throughout.The spacious kitchen is a chef's dream, featuring a large island with granite countertops, newer stainless-steel appliances including a double wall oven--perfect for entertaining. The split-bedroom floor plan ensures privacy, with generously sized rooms and thoughtful design. Step outside to your private oasis: a screened-in pool with glass tile accents, a new saltwater system, and light pavers that surrounds the pool and extends into the covered patio with custom wood paneled ceiling a place where you can entertain and enjoy your friends and family year-round. Additional highlights include: 2025 New roof, Hardie plank siding, Newer A/C units, Impact-rated front door, garage door, and select windows, New gutter system, Wood flooring and updated bathrooms, Large storage room off the laundry area - convertible to a third full bath, Circular driveway for easy access and curb appeal. This home blends comfort, style, and functionality in one of Jupiter's most desirable settings. Whether you're looking for a peaceful retreat or a vibrant space to entertain, this property delivers.
For sale
Price cut: $20K (11/3)
$1,269,900
19583 Trails End Terrace, Jupiter, FL 33458
4beds
2,444sqft
Est.:
Single Family Residence
Built in 1986
0.53 Acres Lot
$1,216,700 Zestimate®
$520/sqft
$134/mo HOA
What's special
Screened-in poolLakefront lotPrivate oasisAbundant natural lightNew saltwater systemLarge storage roomSoaring ceilings
- 118 days |
- 610 |
- 18 |
Zillow last checked: 8 hours ago
Listing updated: November 19, 2025 at 03:26am
Listed by:
Kyle Crotty 561-351-6013,
William Raveis Florida, LLC
Source: BeachesMLS,MLS#: RX-11115521 Originating MLS: Beaches MLS
Originating MLS: Beaches MLS
Tour with a local agent
Facts & features
Interior
Bedrooms & bathrooms
- Bedrooms: 4
- Bathrooms: 2
- Full bathrooms: 2
Rooms
- Room types: Attic, Den/Office, Great Room, Loft
Primary bedroom
- Description: Sliders to patio/pool area
- Level: M
- Area: 208 Square Feet
- Dimensions: 16 x 13
Bedroom 2
- Level: M
- Area: 168 Square Feet
- Dimensions: 14 x 12
Bedroom 3
- Level: M
- Area: 168 Square Feet
- Dimensions: 14 x 12
Dining room
- Description: Sliding doors to patio
- Level: M
- Area: 180 Square Feet
- Dimensions: 15 x 12
Kitchen
- Description: Chef's Kitchen w/pass through window
- Level: M
- Area: 210 Square Feet
- Dimensions: 15 x 14
Living room
- Description: Open and Spacious
- Level: M
- Area: 280 Square Feet
- Dimensions: 20 x 14
Loft
- Description: Could be a bedroom
- Level: 2
- Area: 140 Square Feet
- Dimensions: 14 x 10
Heating
- Central, Electric
Cooling
- Ceiling Fan(s), Central Air, Electric
Appliances
- Included: Cooktop, Dishwasher, Disposal, Dryer, Microwave, Wall Oven, Washer, Electric Water Heater
- Laundry: Sink, Inside, Washer/Dryer Hookup
Features
- Built-in Features, Closet Cabinets, Ctdrl/Vault Ceilings, Kitchen Island, Split Bedroom, Volume Ceiling
- Flooring: Ceramic Tile, Tile, Wood
- Windows: Arched, Impact Glass, Plantation Shutters, Sliding, Solar Tinted, Panel Shutters (Partial), Storm Shutters, Impact Glass (Partial), Skylight(s)
Interior area
- Total structure area: 3,486
- Total interior livable area: 2,444 sqft
Video & virtual tour
Property
Parking
- Total spaces: 2
- Parking features: Circular Driveway, Garage - Attached, Commercial Vehicles Prohibited
- Attached garage spaces: 2
- Has uncovered spaces: Yes
Features
- Stories: 1.5
- Patio & porch: Covered Patio, Screened Patio
- Exterior features: Auto Sprinkler
- Has private pool: Yes
- Pool features: Equipment Included, Gunite, In Ground, Salt Water, Screen Enclosure
- Has view: Yes
- View description: Garden, Lake, Pool
- Has water view: Yes
- Water view: Lake
- Waterfront features: Lake Front
Lot
- Size: 0.53 Acres
- Features: 1/2 to < 1 Acre
- Residential vegetation: Fruit Tree(s)
Details
- Parcel number: 00424027060050130
- Zoning: RS
Construction
Type & style
- Home type: SingleFamily
- Architectural style: Key West,Traditional
- Property subtype: Single Family Residence
Materials
- Fiber Cement
- Roof: Comp Shingle
Condition
- Resale
- New construction: No
- Year built: 1986
Utilities & green energy
- Sewer: Public Sewer
- Water: Public
- Utilities for property: Cable Connected, Electricity Connected
Community & HOA
Community
- Features: None
- Security: Motion Detector, Security System Owned
- Subdivision: Whispering Trails 2
HOA
- Has HOA: Yes
- Services included: Cable TV, Common R.E. Tax, Legal/Accounting, Reserve Funds
- HOA fee: $134 monthly
- Application fee: $0
Location
- Region: Jupiter
Financial & listing details
- Price per square foot: $520/sqft
- Tax assessed value: $915,432
- Annual tax amount: $7,154
- Date on market: 8/14/2025
- Listing terms: Cash,Conventional
- Electric utility on property: Yes
- Road surface type: Paved
Estimated market value
$1,216,700
$1.16M - $1.28M
$7,063/mo
Price history
Price history
| Date | Event | Price |
|---|---|---|
| 11/3/2025 | Price change | $1,269,900-1.6%$520/sqft |
Source: | ||
| 9/22/2025 | Price change | $1,289,900-0.8%$528/sqft |
Source: | ||
| 8/14/2025 | Listed for sale | $1,299,900-6.8%$532/sqft |
Source: | ||
| 8/11/2025 | Listing removed | $1,395,000$571/sqft |
Source: | ||
| 5/30/2025 | Listed for sale | $1,395,000+301.4%$571/sqft |
Source: | ||
Public tax history
Public tax history
| Year | Property taxes | Tax assessment |
|---|---|---|
| 2024 | $7,154 +2.5% | $448,035 +3% |
| 2023 | $6,979 +0.7% | $434,985 +3% |
| 2022 | $6,928 +0.6% | $422,316 +3% |
Find assessor info on the county website
BuyAbility℠ payment
Est. payment
$8,740/mo
Principal & interest
$6321
Property taxes
$1841
Other costs
$578
Climate risks
Neighborhood: 33458
Nearby schools
GreatSchools rating
- 8/10Limestone Creek Elementary SchoolGrades: PK-5Distance: 1.3 mi
- 8/10Jupiter Middle SchoolGrades: 6-8Distance: 4.1 mi
- 7/10Jupiter High SchoolGrades: 9-12Distance: 5 mi
Schools provided by the listing agent
- Elementary: Limestone Creek Elementary School
- Middle: Jupiter Middle School
- High: Jupiter High School
Source: BeachesMLS. This data may not be complete. We recommend contacting the local school district to confirm school assignments for this home.
- Loading
- Loading
