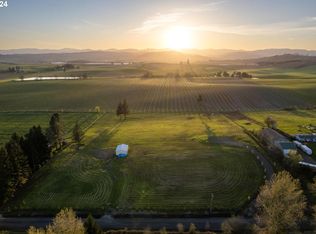Sold
$605,000
19583 NW Adcock Rd, Yamhill, OR 97148
3beds
2,432sqft
Residential, Manufactured Home
Built in 2002
1.17 Acres Lot
$607,300 Zestimate®
$249/sqft
$2,333 Estimated rent
Home value
$607,300
$577,000 - $638,000
$2,333/mo
Zestimate® history
Loading...
Owner options
Explore your selling options
What's special
Country living at it's best! 1.17 acres with territorial views. Beautiful east and west sunrises & sunsets. Close proximity to town and highway. The oversized garage (24X30) has a shop area. This triple wide manufactured home is well cared for and ready for new owners. Great kitchen with large pantry, formal dining room, family and living rooms.
Zillow last checked: 8 hours ago
Listing updated: September 09, 2025 at 02:59am
Listed by:
Gayle Clopton 503-816-7424,
Realty First,
Phillip Johnson 503-730-6691,
Realty First
Bought with:
Margaret Boehmer, 850800028
MORE Realty
Source: RMLS (OR),MLS#: 652094650
Facts & features
Interior
Bedrooms & bathrooms
- Bedrooms: 3
- Bathrooms: 2
- Full bathrooms: 2
- Main level bathrooms: 2
Primary bedroom
- Features: Bathroom, Walkin Closet, Wallto Wall Carpet
- Level: Main
- Area: 304
- Dimensions: 16 x 19
Bedroom 2
- Features: Closet, Wallto Wall Carpet
- Level: Main
- Area: 143
- Dimensions: 11 x 13
Bedroom 3
- Features: Closet, Wallto Wall Carpet
- Level: Main
- Area: 132
- Dimensions: 11 x 12
Dining room
- Features: Deck, Formal, Wallto Wall Carpet
- Level: Main
- Area: 156
- Dimensions: 12 x 13
Family room
- Features: Wallto Wall Carpet
- Level: Main
- Area: 375
- Dimensions: 15 x 25
Kitchen
- Features: Dishwasher, Island, Pantry, Free Standing Range, Free Standing Refrigerator
- Level: Main
- Area: 221
- Width: 17
Living room
- Features: Wallto Wall Carpet
- Level: Main
- Area: 192
- Dimensions: 12 x 16
Office
- Features: Wallto Wall Carpet
- Level: Main
- Area: 120
- Dimensions: 10 x 12
Heating
- Heat Pump
Cooling
- Heat Pump
Appliances
- Included: Built-In Range, Cooktop, Dishwasher, Free-Standing Range, Free-Standing Refrigerator, Washer/Dryer, Electric Water Heater
- Laundry: Laundry Room
Features
- Ceiling Fan(s), Soaking Tub, Closet, Formal, Kitchen Island, Pantry, Bathroom, Walk-In Closet(s), Tile
- Flooring: Wall to Wall Carpet
- Windows: Double Pane Windows
- Basement: Crawl Space
Interior area
- Total structure area: 2,432
- Total interior livable area: 2,432 sqft
Property
Parking
- Total spaces: 2
- Parking features: Driveway, RV Access/Parking, Detached, Oversized
- Garage spaces: 2
- Has uncovered spaces: Yes
Accessibility
- Accessibility features: Accessible Approachwith Ramp, Accessible Entrance, Main Floor Bedroom Bath, One Level, Utility Room On Main, Walkin Shower, Accessibility, Handicap Access
Features
- Levels: One
- Stories: 1
- Patio & porch: Covered Deck, Deck, Porch
- Exterior features: Yard
- Fencing: Fenced
- Has view: Yes
- View description: Territorial
Lot
- Size: 1.17 Acres
- Features: Level, Trees, Acres 1 to 3
Details
- Additional structures: RVParking
- Parcel number: 15263
- Zoning: EF-40
Construction
Type & style
- Home type: MobileManufactured
- Property subtype: Residential, Manufactured Home
Materials
- Wood Siding
- Foundation: Concrete Perimeter
- Roof: Composition
Condition
- Resale
- New construction: No
- Year built: 2002
Utilities & green energy
- Sewer: Septic Tank
- Water: Well
Community & neighborhood
Location
- Region: Yamhill
- Subdivision: Goodrich Orchard Tract
Other
Other facts
- Body type: Triple Wide
- Listing terms: Cash,Conventional,FHA,State GI Loan,VA Loan
- Road surface type: Paved
Price history
| Date | Event | Price |
|---|---|---|
| 9/8/2025 | Sold | $605,000-2.4%$249/sqft |
Source: | ||
| 8/10/2025 | Pending sale | $620,000$255/sqft |
Source: | ||
| 6/5/2025 | Listed for sale | $620,000$255/sqft |
Source: | ||
Public tax history
| Year | Property taxes | Tax assessment |
|---|---|---|
| 2024 | $2,940 +2.7% | $262,481 +3% |
| 2023 | $2,862 +2.6% | $254,836 +3% |
| 2022 | $2,789 +2.4% | $247,414 +3% |
Find assessor info on the county website
Neighborhood: 97148
Nearby schools
GreatSchools rating
- 3/10Yamhill Carlton Intermediate SchoolGrades: 4-8Distance: 1.1 mi
- 4/10Yamhill Carlton High SchoolGrades: 9-12Distance: 1 mi
- 7/10Yamhill Carlton Elementary SchoolGrades: K-3Distance: 4.7 mi
Schools provided by the listing agent
- Elementary: Yamhill-Carlton
- Middle: Yamhill-Carlton
- High: Yamhill-Carlton
Source: RMLS (OR). This data may not be complete. We recommend contacting the local school district to confirm school assignments for this home.
