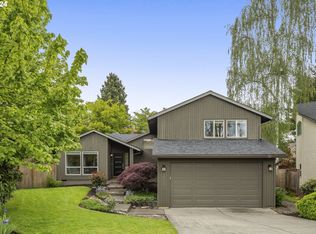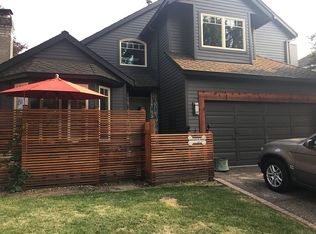Sold
$755,000
19580 SW 56th Ct, Tualatin, OR 97062
4beds
2,888sqft
Residential, Single Family Residence
Built in 1986
7,405.2 Square Feet Lot
$757,900 Zestimate®
$261/sqft
$4,039 Estimated rent
Home value
$757,900
$720,000 - $796,000
$4,039/mo
Zestimate® history
Loading...
Owner options
Explore your selling options
What's special
Nestled on a peaceful cul-de-sac in the coveted Fox Hill community, this meticulously maintained home offers the perfect blend of comfort and convenience. You'll enjoy effortless access to scenic trails, vibrant shopping and dining, major freeways, top-rated Bridgeport Elementary, Legacy Meridian Park Hospital, and engaging neighborhood events. Step inside to discover thoughtfully designed living spaces flooded with natural light. The home features elegant living and dining areas, a bright kitchen, and a welcoming family room anchored by a cozy gas fireplace. The real showstopper is the private backyard retreat, complete with a newer hot tub for year-round relaxation.The practical layout maximizes every square foot with three upper-level bedrooms, including a luxurious primary suite boasting a jetted tub and indulgent steam shower. Additional highlights include a versatile office/gym space and a flexible main-floor room perfect for guests or whatever your lifestyle demands and the newer HVAC system ensures optimal comfort in every season.
Zillow last checked: 8 hours ago
Listing updated: August 29, 2025 at 04:14am
Listed by:
Mel George 503-706-1611,
Windermere Realty Trust,
Michelle Koury 503-970-5092,
Windermere Realty Trust
Bought with:
Eileen Hutchinson, 201210155
Premiere Property Group, LLC
Source: RMLS (OR),MLS#: 460657330
Facts & features
Interior
Bedrooms & bathrooms
- Bedrooms: 4
- Bathrooms: 4
- Full bathrooms: 3
- Partial bathrooms: 1
- Main level bathrooms: 2
Primary bedroom
- Features: Double Closet, Suite, Vaulted Ceiling, Walkin Closet, Wallto Wall Carpet
- Level: Upper
- Area: 630
- Dimensions: 30 x 21
Bedroom 2
- Features: Wallto Wall Carpet
- Level: Upper
- Area: 120
- Dimensions: 12 x 10
Bedroom 3
- Features: Wallto Wall Carpet
- Level: Upper
- Area: 100
- Dimensions: 10 x 10
Bedroom 4
- Features: Bathroom, Wallto Wall Carpet
- Level: Main
- Area: 204
- Dimensions: 17 x 12
Dining room
- Features: Builtin Features, Laminate Flooring
- Level: Main
- Area: 132
- Dimensions: 11 x 12
Family room
- Features: Builtin Features, Fireplace, Tile Floor
- Level: Main
- Area: 208
- Dimensions: 13 x 16
Kitchen
- Features: Builtin Range, Free Standing Refrigerator, Granite, Tile Floor
- Level: Main
- Area: 300
- Width: 15
Living room
- Features: Bay Window, Fireplace, Formal, Wallto Wall Carpet
- Level: Main
- Area: 221
- Dimensions: 13 x 17
Office
- Features: Wallto Wall Carpet
- Level: Upper
- Area: 108
- Dimensions: 12 x 9
Heating
- Forced Air, Fireplace(s)
Cooling
- Central Air
Appliances
- Included: Built In Oven, Built-In Range, Dishwasher, Free-Standing Refrigerator, Gas Appliances, Stainless Steel Appliance(s), Washer/Dryer, Gas Water Heater
- Laundry: Laundry Room
Features
- Ceiling Fan(s), Granite, High Ceilings, Vaulted Ceiling(s), Bathroom, Sink, Built-in Features, Formal, Double Closet, Suite, Walk-In Closet(s), Cook Island, Pantry, Tile
- Flooring: Laminate, Tile, Wall to Wall Carpet
- Windows: Vinyl Frames, Bay Window(s)
- Basement: Crawl Space
- Number of fireplaces: 2
- Fireplace features: Gas, Wood Burning
Interior area
- Total structure area: 2,888
- Total interior livable area: 2,888 sqft
Property
Parking
- Total spaces: 2
- Parking features: Driveway, Garage Door Opener, Attached
- Attached garage spaces: 2
- Has uncovered spaces: Yes
Features
- Stories: 3
- Patio & porch: Deck
- Exterior features: Dog Run, Yard
- Has spa: Yes
- Spa features: Free Standing Hot Tub, Bath
- Fencing: Fenced
- Has view: Yes
- View description: Trees/Woods
Lot
- Size: 7,405 sqft
- Features: Cul-De-Sac, Private, Trees, SqFt 7000 to 9999
Details
- Additional structures: Gazebo
- Parcel number: 00351336
Construction
Type & style
- Home type: SingleFamily
- Architectural style: Traditional
- Property subtype: Residential, Single Family Residence
Materials
- Wood Siding
- Foundation: Concrete Perimeter
- Roof: Composition
Condition
- Resale
- New construction: No
- Year built: 1986
Utilities & green energy
- Gas: Gas
- Sewer: Public Sewer
- Water: Public
- Utilities for property: Cable Connected
Community & neighborhood
Location
- Region: Tualatin
- Subdivision: Fox Hill
Other
Other facts
- Listing terms: Cash,Conventional,VA Loan
- Road surface type: Paved
Price history
| Date | Event | Price |
|---|---|---|
| 8/29/2025 | Sold | $755,000+0.7%$261/sqft |
Source: | ||
| 7/29/2025 | Pending sale | $750,000$260/sqft |
Source: | ||
| 7/7/2025 | Price change | $750,000-4.5%$260/sqft |
Source: | ||
| 6/16/2025 | Price change | $785,000-1.8%$272/sqft |
Source: | ||
| 5/15/2025 | Listed for sale | $799,000+42.7%$277/sqft |
Source: | ||
Public tax history
| Year | Property taxes | Tax assessment |
|---|---|---|
| 2024 | $8,051 +2.5% | $448,148 +3% |
| 2023 | $7,854 +4.6% | $435,096 +3% |
| 2022 | $7,507 +3.7% | $422,424 +3% |
Find assessor info on the county website
Neighborhood: 97062
Nearby schools
GreatSchools rating
- 6/10Bridgeport Elementary SchoolGrades: K-5Distance: 0 mi
- 3/10Hazelbrook Middle SchoolGrades: 6-8Distance: 3 mi
- 4/10Tualatin High SchoolGrades: 9-12Distance: 2.3 mi
Schools provided by the listing agent
- Elementary: Bridgeport
- Middle: Hazelbrook
- High: Tualatin
Source: RMLS (OR). This data may not be complete. We recommend contacting the local school district to confirm school assignments for this home.
Get a cash offer in 3 minutes
Find out how much your home could sell for in as little as 3 minutes with a no-obligation cash offer.
Estimated market value
$757,900
Get a cash offer in 3 minutes
Find out how much your home could sell for in as little as 3 minutes with a no-obligation cash offer.
Estimated market value
$757,900

