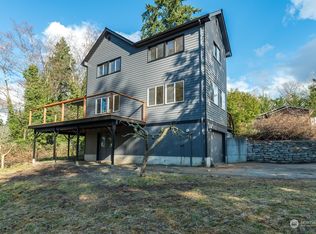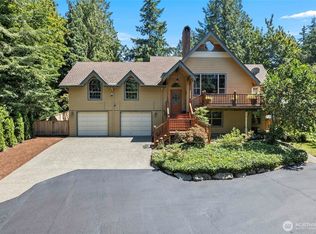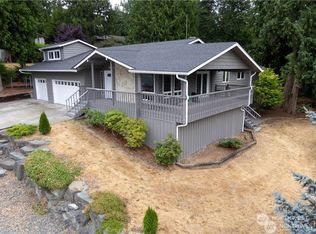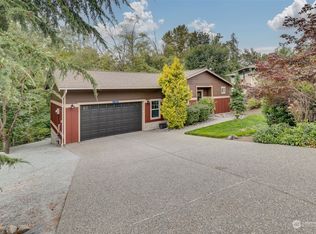Sold
Listed by:
Melody Chambers,
House Love Realty,
Marcus Chambers,
House Love Realty
Bought with: Brown McMillen Real Estate
$517,000
19580 Ridgewood Drive, Mount Vernon, WA 98274
3beds
1,491sqft
Single Family Residence
Built in 2017
0.29 Acres Lot
$570,200 Zestimate®
$347/sqft
$2,821 Estimated rent
Home value
$570,200
$542,000 - $599,000
$2,821/mo
Zestimate® history
Loading...
Owner options
Explore your selling options
What's special
Welcome home to Skyridge! Located in a cul-de-sac with a mountain vista in front and trees in the back, this 2017 custom-built home is waiting for you. Enjoy the best of Mount Vernon living - close to amenities and the freeway, yet peaceful and separate from the hustle and bustle. This single level, 3 bed/2 bath home features hardie siding, vaulted ceilings, a HUGE kitchen and open concept living space, and a cozy natural gas fireplace in the living room and master bedroom. Thoughtful details were built in, like extra soundproofing in the insulation, solid wood cabinets in the kitchen, extra outlets on the counters, and a Glendon septic system. Low utility bills. A must see!
Zillow last checked: 8 hours ago
Listing updated: July 29, 2023 at 10:40am
Listed by:
Melody Chambers,
House Love Realty,
Marcus Chambers,
House Love Realty
Bought with:
Yvonne Brown, 122888
Brown McMillen Real Estate
Source: NWMLS,MLS#: 2131566
Facts & features
Interior
Bedrooms & bathrooms
- Bedrooms: 3
- Bathrooms: 2
- Full bathrooms: 2
- Main level bedrooms: 3
Heating
- Fireplace(s)
Cooling
- None
Appliances
- Included: Dishwasher_, GarbageDisposal_, Microwave_, Refrigerator_, StoveRange_, Dishwasher, Garbage Disposal, Microwave, Refrigerator, StoveRange, Water Heater: Electric, Water Heater Location: Garage
Features
- Ceiling Fan(s), Dining Room
- Flooring: Vinyl, Carpet
- Windows: Double Pane/Storm Window
- Basement: None
- Number of fireplaces: 2
- Fireplace features: Gas, Main Level: 2, Fireplace
Interior area
- Total structure area: 1,491
- Total interior livable area: 1,491 sqft
Property
Parking
- Total spaces: 2
- Parking features: Attached Garage
- Attached garage spaces: 2
Features
- Levels: One
- Stories: 1
- Patio & porch: Wall to Wall Carpet, Ceiling Fan(s), Double Pane/Storm Window, Dining Room, Vaulted Ceiling(s), Walk-In Closet(s), Fireplace, Water Heater
- Has view: Yes
- View description: Mountain(s), Partial, Territorial
Lot
- Size: 0.29 Acres
- Dimensions: 137' x 119' x 100' x 177'
- Features: Cul-De-Sac, Paved, Cable TV, High Speed Internet, Outbuildings, Patio
- Topography: PartialSlope,SteepSlope
- Residential vegetation: Brush, Garden Space, Wooded
Details
- Parcel number: P68490
- Zoning description: Jurisdiction: County
- Special conditions: Standard
Construction
Type & style
- Home type: SingleFamily
- Architectural style: Craftsman
- Property subtype: Single Family Residence
Materials
- Cement/Concrete
- Foundation: Poured Concrete
- Roof: Composition
Condition
- Good
- Year built: 2017
- Major remodel year: 2017
Details
- Builder name: Skagit Design
Utilities & green energy
- Electric: Company: Puget Sound Energy
- Sewer: Septic Tank, Company: N/A
- Water: Public, Company: City of Mount Vernon
Community & neighborhood
Location
- Region: Mount Vernon
- Subdivision: Skyridge
Other
Other facts
- Listing terms: Cash Out,Conventional,FHA,State Bond,VA Loan
- Cumulative days on market: 667 days
Price history
| Date | Event | Price |
|---|---|---|
| 7/28/2023 | Sold | $517,000+0.4%$347/sqft |
Source: | ||
| 6/26/2023 | Pending sale | $515,000$345/sqft |
Source: | ||
| 6/24/2023 | Listed for sale | $515,000+1007.5%$345/sqft |
Source: | ||
| 8/25/2015 | Sold | $46,500-6.8%$31/sqft |
Source: Public Record Report a problem | ||
| 8/5/2015 | Pending sale | $49,900$33/sqft |
Source: RE/MAX VALLEY HOMES #548965 Report a problem | ||
Public tax history
| Year | Property taxes | Tax assessment |
|---|---|---|
| 2024 | $6,042 +11.2% | $529,800 +7.4% |
| 2023 | $5,432 | $493,300 +77.5% |
| 2022 | -- | $277,900 |
Find assessor info on the county website
Neighborhood: 98274
Nearby schools
GreatSchools rating
- 4/10Jefferson Elementary SchoolGrades: K-5Distance: 1 mi
- 3/10Mount Baker Middle SchoolGrades: 6-8Distance: 1.5 mi
- 4/10Mount Vernon High SchoolGrades: 9-12Distance: 2.1 mi
Schools provided by the listing agent
- Elementary: Jefferson Elem
- Middle: Mount Baker Mid
- High: Mount Vernon High
Source: NWMLS. This data may not be complete. We recommend contacting the local school district to confirm school assignments for this home.

Get pre-qualified for a loan
At Zillow Home Loans, we can pre-qualify you in as little as 5 minutes with no impact to your credit score.An equal housing lender. NMLS #10287.



