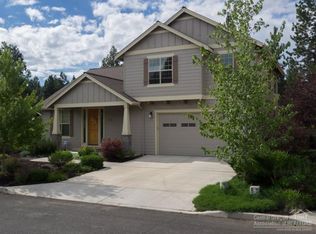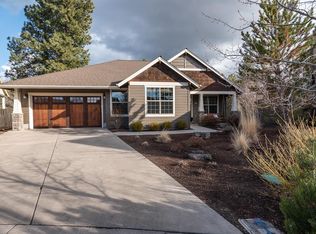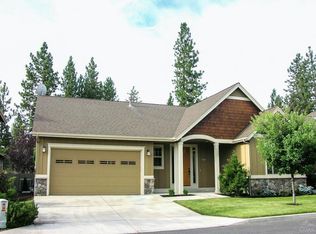Closed
$1,425,000
19580 Buck Canyon Rd, Bend, OR 97702
4beds
3baths
3,053sqft
Single Family Residence
Built in 2017
2.45 Acres Lot
$1,374,700 Zestimate®
$467/sqft
$5,725 Estimated rent
Home value
$1,374,700
$1.25M - $1.51M
$5,725/mo
Zestimate® history
Loading...
Owner options
Explore your selling options
What's special
Take advantage of this spacious home close to town! Nestled on nearly 2.5 acres just outside Bend city limits, this modern home offers abundant natural light and breathtaking forest views blocks from Brookswood Meadow Plaza. The kitchen flows into the great room with a fireplace and opens to large paver patios and a newly cedar-fenced backyard. The main-floor primary bedroom has direct access to the patio and hot tub. Upstairs features a generous loft, a bedroom with a walk-in closet, a large bonus room, and an additional bathroom. Downstairs also includes two more bedrooms, a bathroom, a spacious pantry, a laundry room, and a 3-car garage. Outdoors, enjoy two expansive patios with a covered section, gas fire pit, built-in grilling area, and wood fire pit. A detached 600 sq. ft. heated shop has a 360 sq. ft. guest suite, an outdoor covered patio, and a new RV parking pad. This is a must-see home.
Zillow last checked: 8 hours ago
Listing updated: February 10, 2026 at 04:23am
Listed by:
RE/MAX Key Properties 541-749-0139
Bought with:
The Agency Bend
Source: Oregon Datashare,MLS#: 220186701
Facts & features
Interior
Bedrooms & bathrooms
- Bedrooms: 4
- Bathrooms: 3
Heating
- Forced Air, Natural Gas
Cooling
- Central Air
Appliances
- Included: Cooktop, Dishwasher, Disposal, Double Oven, Microwave, Range, Range Hood, Water Heater
Features
- Ceiling Fan(s), Double Vanity, Fiberglass Stall Shower, Kitchen Island, Linen Closet, Open Floorplan, Pantry, Primary Downstairs, Shower/Tub Combo, Smart Thermostat, Soaking Tub, Solid Surface Counters, Stone Counters, Tile Shower, Vaulted Ceiling(s), Walk-In Closet(s), Wired for Data, Wired for Sound
- Flooring: Carpet, Simulated Wood, Tile
- Windows: Double Pane Windows, Vinyl Frames
- Basement: None
- Has fireplace: Yes
- Fireplace features: Gas, Great Room
- Common walls with other units/homes: No Common Walls,No One Above,No One Below
Interior area
- Total structure area: 3,053
- Total interior livable area: 3,053 sqft
Property
Parking
- Total spaces: 3
- Parking features: Asphalt, Attached, Driveway, Garage Door Opener, Heated Garage, RV Access/Parking, Workshop in Garage
- Attached garage spaces: 3
- Has uncovered spaces: Yes
Features
- Levels: Two
- Stories: 2
- Patio & porch: Patio
- Exterior features: Built-in Barbecue, Fire Pit, RV Hookup
- Spa features: Indoor Spa/Hot Tub, Spa/Hot Tub
- Fencing: Fenced
- Has view: Yes
- View description: Forest, Territorial
Lot
- Size: 2.45 Acres
- Features: Landscaped, Rock Outcropping, Sprinkler Timer(s), Sprinklers In Front, Sprinklers In Rear
Details
- Additional structures: Second Garage, Workshop, Other
- Parcel number: 275043
- Zoning description: RR10
- Special conditions: Standard
Construction
Type & style
- Home type: SingleFamily
- Architectural style: Craftsman
- Property subtype: Single Family Residence
Materials
- Frame
- Foundation: Stemwall
- Roof: Composition
Condition
- New construction: No
- Year built: 2017
Utilities & green energy
- Sewer: Septic Tank, Standard Leach Field
- Water: Public
Community & neighborhood
Security
- Security features: Carbon Monoxide Detector(s), Smoke Detector(s)
Location
- Region: Bend
- Subdivision: River Bend Estate
Other
Other facts
- Listing terms: Cash,Conventional,VA Loan
- Road surface type: Gravel
Price history
| Date | Event | Price |
|---|---|---|
| 9/20/2024 | Sold | $1,425,000-4.4%$467/sqft |
Source: | ||
| 8/21/2024 | Pending sale | $1,490,900$488/sqft |
Source: | ||
| 8/18/2024 | Price change | $1,490,900-2.2%$488/sqft |
Source: | ||
| 8/5/2024 | Price change | $1,525,000-4.4%$500/sqft |
Source: | ||
| 7/30/2024 | Price change | $1,595,000+1.6%$522/sqft |
Source: | ||
Public tax history
| Year | Property taxes | Tax assessment |
|---|---|---|
| 2025 | $8,732 +4.1% | $549,160 +3% |
| 2024 | $8,388 +5.9% | $533,170 +6.1% |
| 2023 | $7,924 +5% | $502,580 |
Find assessor info on the county website
Neighborhood: 97702
Nearby schools
GreatSchools rating
- 4/10Elk Meadow Elementary SchoolGrades: K-5Distance: 0.5 mi
- 10/10Cascade Middle SchoolGrades: 6-8Distance: 2.1 mi
- 4/10Caldera High SchoolGrades: 9-12Distance: 3 mi
Schools provided by the listing agent
- Elementary: Elk Meadow Elem
- Middle: Cascade Middle
- High: Caldera High
Source: Oregon Datashare. This data may not be complete. We recommend contacting the local school district to confirm school assignments for this home.
Get pre-qualified for a loan
At Zillow Home Loans, we can pre-qualify you in as little as 5 minutes with no impact to your credit score.An equal housing lender. NMLS #10287.
Sell with ease on Zillow
Get a Zillow Showcase℠ listing at no additional cost and you could sell for —faster.
$1,374,700
2% more+$27,494
With Zillow Showcase(estimated)$1,402,194


