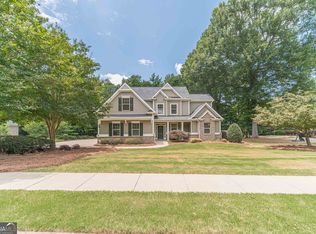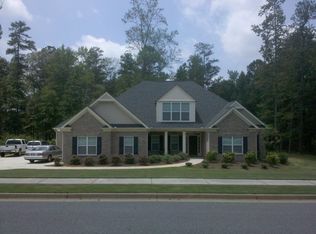Beautiful craftsman style 5 bedroom, 3 bath home in a desirable neighborhood that offers swim, tennis, walking trails, pavilion, and playground Open floorplan with master and guest suite on the main level. Two additional bedrooms upstairs with a Jack and Jill style bath with walk in closets and a huge bonus room or fifth bedroom. Separate heating/cooling unit upstairs and large stand up attic space. Kitchen has granite counter tops, double ovens, oversized island, desk area and breakfast nook. Spacious open floor plan that offers large living space with vaulted ceilings that connects the kitchen, living and dining areas. Dining room has wood beams and upstairs catwalk overlooks living room. Hard woods and title throughout and carpet in all the bedrooms. Master bath has granite countertops, separate tub and seated shower and private toilet area. Master closet is spacious with a built in dresser. A large deck with built in seating in the back with an additional patio space, cable connection and outdoor surround sound. Deck overlooks large completely sodded yard lined with woods and a walking path directly to the pool. This home is priced to sell in a very desirable neighborhood.
This property is off market, which means it's not currently listed for sale or rent on Zillow. This may be different from what's available on other websites or public sources.


