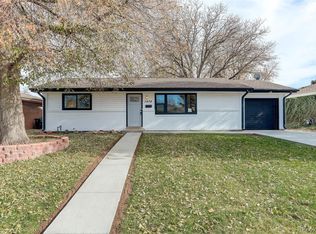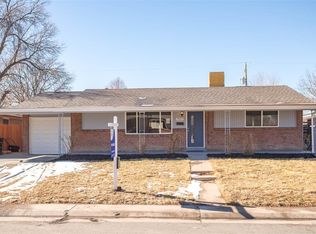Sold for $621,000 on 04/25/25
$621,000
1958 S Raleigh Street, Denver, CO 80219
4beds
2,054sqft
Single Family Residence
Built in 1956
6,930 Square Feet Lot
$597,700 Zestimate®
$302/sqft
$2,983 Estimated rent
Home value
$597,700
$562,000 - $640,000
$2,983/mo
Zestimate® history
Loading...
Owner options
Explore your selling options
What's special
This beautifully updated brick ranch home in the desirable Harvey Park community offers timeless charm blended with thoughtful modern updates. Just steps from scenic Harvey Park—with a lake, playground, sports facilities, and community center—this move-in ready gem invites you in with an open-concept layout connecting the living room, dining area, and chef-worthy kitchen. The dining room includes lovely built-ins, perfect for displaying your favorite keepsakes or fine china. The main level features three comfortable bedrooms, one with an attached half-bath. Downstairs, the fully finished basement adds incredible versatility with a spacious family room, custom bench seating, and an elegant wet bar—ideal for entertaining. A separate bedroom and nearby bathroom make it a perfect guest suite. Enjoy a private backyard oasis with a large covered patio and expansive yard. Updates throughout the years include remodeled kitchens and baths, new kitchen sink disposal, updated plumbing and electrical, new flooring, appliances, windows, and a radon mitigation system. The basement was fully finished in 2023, complete with egress window, PEX plumbing, upgraded electrical, wet bar, new doors, and fresh landscaping. Recent improvements include a new washer and oven, newly paved walkways, and fresh hardware throughout. Centrally located with easy access to Loretto Heights, numerous bike trails, and popular destinations like Belmar, Downtown Denver, South Broadway, and Downtown Littleton—all within 10–15 minutes. You're also minutes from Ruby Hill Park, Red Rocks, Green Mountain, Golden, and an abundance of dining options on Federal and Sheridan. This is a rare opportunity to own a stylish, well-maintained home in a thriving neighborhood with unbeatable access to the best of Denver. Buyer/Buyer's agent is responsible for verifying all information, measurements, schools.
Zillow last checked: 8 hours ago
Listing updated: April 25, 2025 at 01:45pm
Listed by:
Rey Armendariz 303-903-1222 rey.armendariz@redfin.com,
Redfin Corporation,
Chilly Armendariz 303-421-5554,
Redfin Corporation
Bought with:
JC Denver Home Team
Keller Williams Realty Urban Elite
Source: REcolorado,MLS#: 5546945
Facts & features
Interior
Bedrooms & bathrooms
- Bedrooms: 4
- Bathrooms: 3
- Full bathrooms: 1
- 3/4 bathrooms: 1
- 1/2 bathrooms: 1
- Main level bathrooms: 2
- Main level bedrooms: 3
Primary bedroom
- Description: Carpet Floors
- Level: Main
- Area: 130 Square Feet
- Dimensions: 10 x 13
Bedroom
- Description: Carpet Floors, Walk-In Closet, Private Door To Half Bath
- Level: Main
Bedroom
- Description: Carpet Floors
- Level: Main
- Area: 108 Square Feet
- Dimensions: 12 x 9
Bedroom
- Description: Carpet Floors, Walk-In Closet
- Level: Basement
- Area: 162 Square Feet
- Dimensions: 18 x 9
Bathroom
- Description: Lvp Floors, Private Door To Bedroom And Also Hallway
- Level: Main
- Area: 20 Square Feet
- Dimensions: 5 x 4
Bathroom
- Description: Tile Floors, Sink With Vanity, Tub/Shower Combination
- Level: Main
- Area: 40 Square Feet
- Dimensions: 8 x 5
Bathroom
- Description: Tile Floors, Sink With Vanity, Walk-In Shower
- Level: Basement
- Area: 35 Square Feet
- Dimensions: 7 x 5
Dining room
- Description: Built-In Shelving, Hardwood Floors
- Level: Main
Family room
- Description: Carpet Floors, Wet Bar
- Level: Basement
- Area: 528 Square Feet
- Dimensions: 16 x 33
Kitchen
- Description: Lvp Floors, Quartz Countertops, Stainless Appliances
- Level: Main
- Area: 176 Square Feet
- Dimensions: 16 x 11
Laundry
- Description: Storage
- Level: Basement
- Area: 143 Square Feet
- Dimensions: 13 x 11
Living room
- Description: Open Concept, Hardwood Floors
- Level: Main
- Area: 325 Square Feet
- Dimensions: 13 x 25
Heating
- Natural Gas
Cooling
- Evaporative Cooling
Appliances
- Included: Dishwasher, Dryer, Gas Water Heater, Microwave, Oven, Range, Refrigerator, Washer
Features
- High Speed Internet, Quartz Counters, Radon Mitigation System, Smoke Free, Solid Surface Counters, Wet Bar
- Flooring: Carpet, Laminate, Tile, Vinyl, Wood
- Windows: Double Pane Windows, Window Coverings
- Basement: Finished,Full
- Common walls with other units/homes: No Common Walls
Interior area
- Total structure area: 2,054
- Total interior livable area: 2,054 sqft
- Finished area above ground: 1,077
- Finished area below ground: 977
Property
Parking
- Total spaces: 1
- Parking features: Concrete, Exterior Access Door
- Attached garage spaces: 1
Features
- Levels: One
- Stories: 1
- Patio & porch: Deck, Patio
- Exterior features: Lighting, Private Yard, Rain Gutters
- Fencing: Full
Lot
- Size: 6,930 sqft
- Features: Level
Details
- Parcel number: 530108019
- Zoning: S-SU-D
- Special conditions: Standard
Construction
Type & style
- Home type: SingleFamily
- Property subtype: Single Family Residence
Materials
- Brick
- Roof: Fiberglass
Condition
- Year built: 1956
Utilities & green energy
- Sewer: Public Sewer
- Water: Public
- Utilities for property: Cable Available, Electricity Connected, Internet Access (Wired), Natural Gas Connected, Phone Available
Green energy
- Energy efficient items: Appliances, Lighting
Community & neighborhood
Security
- Security features: Carbon Monoxide Detector(s), Radon Detector, Smoke Detector(s)
Location
- Region: Denver
- Subdivision: Harvey Park
Other
Other facts
- Listing terms: Cash,Conventional,FHA,VA Loan
- Ownership: Individual
- Road surface type: Paved
Price history
| Date | Event | Price |
|---|---|---|
| 4/25/2025 | Sold | $621,000-0.6%$302/sqft |
Source: | ||
| 4/16/2025 | Pending sale | $624,500$304/sqft |
Source: | ||
| 4/10/2025 | Listed for sale | $624,500+67.4%$304/sqft |
Source: | ||
| 6/12/2019 | Sold | $373,000+0.8%$182/sqft |
Source: Public Record Report a problem | ||
| 5/29/2019 | Pending sale | $370,000$180/sqft |
Source: HomeSmart Cherry Creek #9564842 Report a problem | ||
Public tax history
| Year | Property taxes | Tax assessment |
|---|---|---|
| 2024 | $2,474 +14.5% | $31,930 -8.6% |
| 2023 | $2,160 +3.6% | $34,940 +28.6% |
| 2022 | $2,085 +6.2% | $27,160 -2.8% |
Find assessor info on the county website
Neighborhood: Harvey Park
Nearby schools
GreatSchools rating
- 3/10Kunsmiller Creative Arts AcademyGrades: K-12Distance: 0.4 mi
- 6/10Doull Elementary SchoolGrades: PK-5Distance: 0.6 mi
- 6/10Strive Prep - Federal CampusGrades: 6-8Distance: 1.3 mi
Schools provided by the listing agent
- Elementary: Doull
- Middle: Bear Valley International
- High: John F. Kennedy
- District: Denver 1
Source: REcolorado. This data may not be complete. We recommend contacting the local school district to confirm school assignments for this home.

Get pre-qualified for a loan
At Zillow Home Loans, we can pre-qualify you in as little as 5 minutes with no impact to your credit score.An equal housing lender. NMLS #10287.
Sell for more on Zillow
Get a free Zillow Showcase℠ listing and you could sell for .
$597,700
2% more+ $11,954
With Zillow Showcase(estimated)
$609,654
