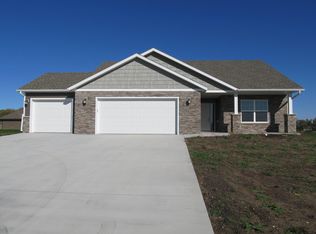Closed
$461,500
1958 Middle Creek Rd, Detroit Lakes, MN 56501
4beds
2,906sqft
Single Family Residence
Built in 2014
0.82 Acres Lot
$465,000 Zestimate®
$159/sqft
$2,956 Estimated rent
Home value
$465,000
Estimated sales range
Not available
$2,956/mo
Zestimate® history
Loading...
Owner options
Explore your selling options
What's special
Nestled in the gorgeous Clear Creek development on the edge of Detroit Lakes, this beautiful 4 bedroom 3 bath home is sure to impress. Step in and admire the hardwood floors, windows galore and vaulted ceilings for a great open feel. The granite countertops, custom cabinets and sizable kitchen pantry are a chef's delight. The main floor primary suite features a tiled shower, dbl sinks and walk-in closet. Downstairs you'll discover an awesomely large, cozy family room w/ convenient storage. Relax on the stamped concrete patio overlooking the .82AC irrigated and landscaped yard. Store your toys in the oversized 3 stall finished/heated garage complete with overhead racking. Built in 2014 with quality in mind at just over 2900 sq ft, this is the one you've been waiting on.
Zillow last checked: 8 hours ago
Listing updated: May 01, 2025 at 10:52am
Listed by:
Nicholas Dockter 218-346-4663,
Real Estate Results
Bought with:
Grant Briard
The Real Estate Company of Detroit Lakes
Source: NorthstarMLS as distributed by MLS GRID,MLS#: 6622737
Facts & features
Interior
Bedrooms & bathrooms
- Bedrooms: 4
- Bathrooms: 3
- Full bathrooms: 2
- 3/4 bathrooms: 1
Bedroom 1
- Level: Main
- Area: 175.5 Square Feet
- Dimensions: 13x13.5
Bedroom 2
- Level: Main
- Area: 143 Square Feet
- Dimensions: 11x13
Bedroom 3
- Level: Lower
- Area: 180 Square Feet
- Dimensions: 15x12
Bedroom 4
- Level: Lower
- Area: 161 Square Feet
- Dimensions: 14x11.5
Primary bathroom
- Level: Main
- Area: 64 Square Feet
- Dimensions: 8x8
Bathroom
- Level: Main
- Area: 50 Square Feet
- Dimensions: 10x5
Bathroom
- Level: Lower
- Area: 55 Square Feet
- Dimensions: 11x5
Dining room
- Level: Main
- Area: 126 Square Feet
- Dimensions: 12x10.5
Family room
- Level: Lower
- Area: 552 Square Feet
- Dimensions: 23x24
Kitchen
- Level: Main
- Area: 255 Square Feet
- Dimensions: 15x17
Living room
- Level: Main
- Area: 247.5 Square Feet
- Dimensions: 15x16.5
Heating
- Boiler, Forced Air, Radiant Floor
Cooling
- Central Air
Appliances
- Included: Air-To-Air Exchanger, Dishwasher, Dryer, Electric Water Heater, Microwave, Range, Refrigerator, Washer, Water Softener Owned
Features
- Basement: Finished,Full
- Has fireplace: No
Interior area
- Total structure area: 2,906
- Total interior livable area: 2,906 sqft
- Finished area above ground: 1,453
- Finished area below ground: 1,453
Property
Parking
- Total spaces: 3
- Parking features: Attached, Heated Garage, Insulated Garage
- Attached garage spaces: 3
Accessibility
- Accessibility features: None
Features
- Levels: One
- Stories: 1
Lot
- Size: 0.82 Acres
- Dimensions: 150 x 240
Details
- Foundation area: 1453
- Parcel number: 490830534
- Zoning description: Residential-Single Family
Construction
Type & style
- Home type: SingleFamily
- Property subtype: Single Family Residence
Materials
- Steel Siding, Frame
- Roof: Asphalt
Condition
- Age of Property: 11
- New construction: No
- Year built: 2014
Utilities & green energy
- Gas: Electric, Natural Gas
- Sewer: City Sewer/Connected
- Water: City Water/Connected
Community & neighborhood
Location
- Region: Detroit Lakes
- Subdivision: Clear Crk
HOA & financial
HOA
- Has HOA: No
Other
Other facts
- Road surface type: Paved
Price history
| Date | Event | Price |
|---|---|---|
| 4/30/2025 | Sold | $461,500-3.7%$159/sqft |
Source: | ||
| 4/14/2025 | Pending sale | $479,000$165/sqft |
Source: | ||
| 11/25/2024 | Price change | $479,000-2%$165/sqft |
Source: | ||
| 10/26/2024 | Listed for sale | $489,000+27%$168/sqft |
Source: | ||
| 8/5/2020 | Sold | $385,000$132/sqft |
Source: | ||
Public tax history
| Year | Property taxes | Tax assessment |
|---|---|---|
| 2025 | $4,028 -2.5% | $469,600 +9.3% |
| 2024 | $4,132 +3.9% | $429,500 +0.2% |
| 2023 | $3,976 +4.6% | $428,800 +10.7% |
Find assessor info on the county website
Neighborhood: 56501
Nearby schools
GreatSchools rating
- 6/10Roosevelt Elementary SchoolGrades: PK-5Distance: 2.6 mi
- 5/10Detroit Lakes Middle SchoolGrades: 6-8Distance: 2.6 mi
- 7/10Detroit Lakes Senior High SchoolGrades: 9-12Distance: 2.3 mi

Get pre-qualified for a loan
At Zillow Home Loans, we can pre-qualify you in as little as 5 minutes with no impact to your credit score.An equal housing lender. NMLS #10287.
