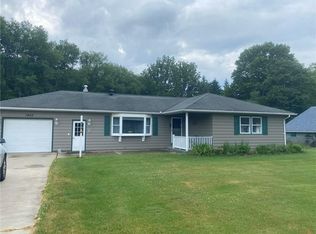This gorgeous farmhouse has everything you could want and need. The home has been updated and it turn key. It's move in ready and is well taken care of. The bathrooms have been newly updated. There's a huge wraparound porch, breezeway, spacious kitchen, dining room with so much room to entertain. A new furnace was installed in February of 2019. You don't want to miss a chance to check out this immaculate farmhouse.
This property is off market, which means it's not currently listed for sale or rent on Zillow. This may be different from what's available on other websites or public sources.
