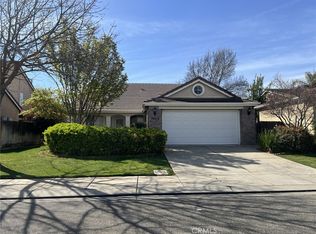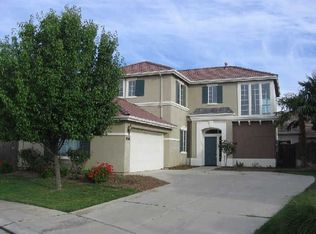Sold for $495,000
Listing Provided by:
Nancy Rogers DRE #01231739 209-631-3889,
Tinetti Realty Group,
Christopher Rogers DRE #01992017 209-384-3885,
Tinetti Realty Group
Bought with: Tinetti Realty Group
$495,000
1958 Fall Brook Ct, Merced, CA 95340
4beds
2,474sqft
Single Family Residence
Built in 1999
6,398 Square Feet Lot
$492,600 Zestimate®
$200/sqft
$2,362 Estimated rent
Home value
$492,600
$424,000 - $571,000
$2,362/mo
Zestimate® history
Loading...
Owner options
Explore your selling options
What's special
PRICE IMPROVEMENT ON THIS WELL MAINTAINED 4 bd/3 ba in Move in Condition!! This bright and airy home features an open floor plan with wood toned tile flooring throughout the main living areas, Crown Molding and an abundance of windows that fill the space with natural light. Two sitting areas - one as you enter and one off the kitchen area with a cozy fireplace. The modern kitchen boasts sleek quartz countertops and an abundance of cabinetry - Upstairs you will find 3 spacious bedrooms, including a well-appointed primary suite (with room for a private office, nursery or simply a place to relax) downstairs offers 1 bedroom conveniently located next to a full bath. Newer AC unit installed in 2024! An atrium area just off the dining area is private and cozy perfect spot for morning coffee or a quiet reading spot! A leased solar system insures energy efficient living! Lease ends in 2034. Step outside to a low maintenance yard with a large, covered patio, lots of cement and a small space for gardening. This property features a three-car garage with extra space for storage and a sink. This home is in pristine, move in ready condition and offers both comfort and convenience with an excellent location includ a neighborhood park!
Zillow last checked: 8 hours ago
Listing updated: November 24, 2025 at 11:57am
Listing Provided by:
Nancy Rogers DRE #01231739 209-631-3889,
Tinetti Realty Group,
Christopher Rogers DRE #01992017 209-384-3885,
Tinetti Realty Group
Bought with:
Nancy Rogers, DRE #01231739
Tinetti Realty Group
Source: CRMLS,MLS#: MC25106706 Originating MLS: California Regional MLS
Originating MLS: California Regional MLS
Facts & features
Interior
Bedrooms & bathrooms
- Bedrooms: 4
- Bathrooms: 3
- Full bathrooms: 3
- Main level bathrooms: 1
- Main level bedrooms: 1
Primary bedroom
- Features: Primary Suite
Bathroom
- Features: Bathroom Exhaust Fan, Bathtub, Dual Sinks, Granite Counters, Quartz Counters, Tub Shower
Kitchen
- Features: Kitchen Island, Quartz Counters
Other
- Features: Walk-In Closet(s)
Heating
- Central, Fireplace(s)
Cooling
- Central Air, Whole House Fan
Appliances
- Included: Dishwasher, Disposal, Gas Range, Microwave, Refrigerator, Water Heater
- Laundry: Laundry Room
Features
- Breakfast Bar, Ceiling Fan(s), Crown Molding, Separate/Formal Dining Room, Granite Counters, Quartz Counters, Recessed Lighting, Primary Suite, Walk-In Closet(s)
- Flooring: Carpet, Tile
- Has fireplace: Yes
- Fireplace features: Family Room
- Common walls with other units/homes: No Common Walls
Interior area
- Total interior livable area: 2,474 sqft
Property
Parking
- Total spaces: 3
- Parking features: Door-Multi, Garage
- Attached garage spaces: 3
Features
- Levels: Two
- Stories: 2
- Entry location: front
- Patio & porch: Concrete, Covered
- Pool features: None
- Spa features: None
- Fencing: Wood
- Has view: Yes
- View description: Neighborhood
Lot
- Size: 6,398 sqft
- Features: Back Yard, Cul-De-Sac, Front Yard, Lawn, Sprinkler System
Details
- Parcel number: 008360016000
- Zoning: R-1-6
- Special conditions: Standard
Construction
Type & style
- Home type: SingleFamily
- Architectural style: Contemporary
- Property subtype: Single Family Residence
Materials
- Stucco
- Foundation: Slab
- Roof: Tile
Condition
- Turnkey
- New construction: No
- Year built: 1999
Utilities & green energy
- Sewer: Public Sewer
- Water: Public
- Utilities for property: Cable Available
Green energy
- Energy generation: Solar
Community & neighborhood
Community
- Community features: Curbs, Gutter(s), Sidewalks
Location
- Region: Merced
Other
Other facts
- Listing terms: Cash,Conventional
- Road surface type: Paved
Price history
| Date | Event | Price |
|---|---|---|
| 11/21/2025 | Sold | $495,000-2.9%$200/sqft |
Source: | ||
| 10/22/2025 | Pending sale | $510,000$206/sqft |
Source: | ||
| 9/7/2025 | Listed for sale | $510,000$206/sqft |
Source: | ||
| 8/27/2025 | Contingent | $510,000$206/sqft |
Source: | ||
| 8/16/2025 | Price change | $510,000-3.8%$206/sqft |
Source: | ||
Public tax history
| Year | Property taxes | Tax assessment |
|---|---|---|
| 2025 | $5,006 +5.6% | $441,182 +2% |
| 2024 | $4,743 +1.5% | $432,533 +2% |
| 2023 | $4,671 +1.6% | $424,053 +2% |
Find assessor info on the county website
Neighborhood: 95340
Nearby schools
GreatSchools rating
- 4/10Donn B. Chenoweth Elementary SchoolGrades: K-6Distance: 0.5 mi
- 4/10Herbert H. Cruickshank Middle SchoolGrades: 7-8Distance: 1.2 mi
- 4/10Golden Valley High SchoolGrades: 9-12Distance: 2.7 mi
Get pre-qualified for a loan
At Zillow Home Loans, we can pre-qualify you in as little as 5 minutes with no impact to your credit score.An equal housing lender. NMLS #10287.

