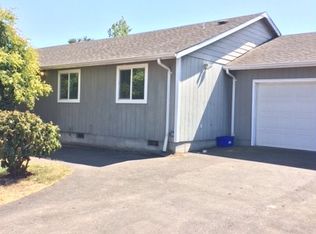Move-in ready - three bedroom, one bathroom home with open floor plan. All appliances included. Covered patio and fenced back yard, two car attached garage. Large living room with electric fireplace. Currently set up with accessible entrance ramp - will be removed by seller, unless the buyer would like to purchase with home.
This property is off market, which means it's not currently listed for sale or rent on Zillow. This may be different from what's available on other websites or public sources.

