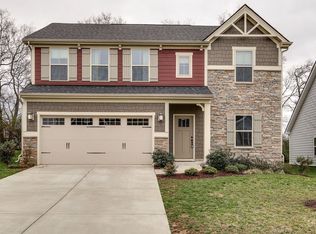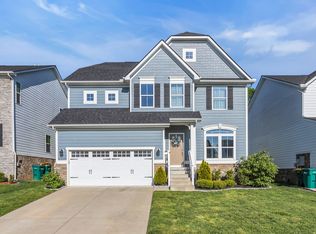Why wait for new construction when you can buy this like-new home w/ upgrades today? Upgrades include premium lot that borders tree line, 5" hand-scraped pre-finished wood flooring, iron spindles & oak rails on stairway, extended patio w/ gas line, morning room off kitchen w/ shiplap, custom lighting, tiled shower, centralized media closet, pull-out drawers in kitchen, gas range, & Bosch dishwasher. Oh, and that massive kitchen island that comfortably seats 5. WOW! Extra storage throughout.
This property is off market, which means it's not currently listed for sale or rent on Zillow. This may be different from what's available on other websites or public sources.

