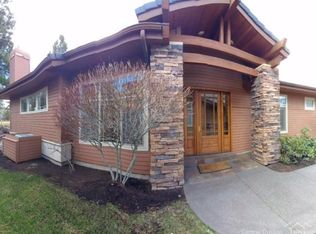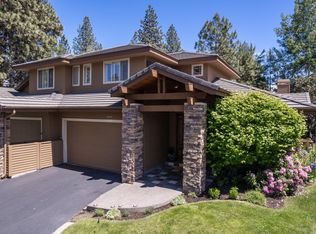Rare, SINGLE LEVEL Broken Top Townhome has a private patio, views of the golf course's 18th hole. The dramatic floor to ceiling corner windows gives an abundance of natural light. The hard to come by single level floor plan features 2 master suites, the spacious owner's suite has private access to patio overlooking the golf course, 2nd full-ensuite guest bdr & 3rd bdr functions perfectly as a home office. The spacious, inviting great room boasts impressive, vaulted ceilings, new Acacia hardwood floors & a cozy gas fireplace, the dining & kitchen areas enjoy a golf-course view & access to the patio, relax & enjoy colorful skies in the morning & evening. Landscape & exterior maint. included in HOA. Ideally located near the private owner gate, just a short walk to the Broken Top Clubhouse & Restaurant. Minutes to downtown Bend, biking & walking trails, Mt. Bachelor & Deschutes River. Optional club membership provides access to golf course, tennis, pickleball, pool, fitness center.
This property is off market, which means it's not currently listed for sale or rent on Zillow. This may be different from what's available on other websites or public sources.


