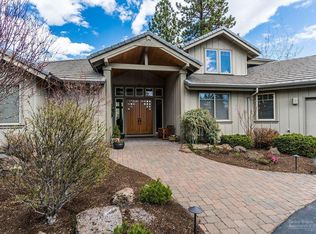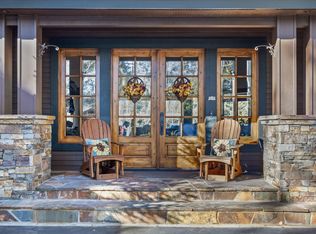Closed
$2,050,000
19578 Green Lakes Loop, Bend, OR 97702
4beds
4baths
3,807sqft
Single Family Residence
Built in 2001
0.54 Acres Lot
$2,019,100 Zestimate®
$538/sqft
$5,181 Estimated rent
Home value
$2,019,100
$1.86M - $2.20M
$5,181/mo
Zestimate® history
Loading...
Owner options
Explore your selling options
What's special
This fabulous home on Green Lakes Loop in Broken Top features a split plan with multiple upgrades and unique features and a view out to the 16th green and 17th tee box. Enter in the large vaulted living room with a view of the golf course. The remodeled modern kitchen flows into the dining and tv areas and features a built in refrigerator, freezer and wine/beverage refrigerator with a center island. Main floor living includes 3 bedrooms (the large primary suite with bathroom and WIC, and 2 bedrooms), office, living room, kitchen, dining, tv area, one full bathroom, a half-bath, laundry/pantry room and a 3 car garage with built-ins. Upstairs you'll find a bonus room/guest suite with a remodeled kitchenette and bathroom with it's own eating area. The back patio provides an ideal outdoor entertainment area with a forested feel and water feature. Experience a life of comfort while taking advantage of the exclusive amenities offered by the award-winning Broken Top golf course and community
Zillow last checked: 8 hours ago
Listing updated: November 07, 2024 at 07:32pm
Listed by:
Aligned Commercial Real Estate 541-325-2027
Bought with:
Coldwell Banker Bain
Source: Oregon Datashare,MLS#: 220174542
Facts & features
Interior
Bedrooms & bathrooms
- Bedrooms: 4
- Bathrooms: 4
Heating
- Forced Air, Natural Gas, Zoned
Cooling
- Central Air, Zoned
Appliances
- Included: Dishwasher, Disposal, Dryer, Microwave, Oven, Range, Range Hood, Refrigerator, Tankless Water Heater, Washer, Water Heater, Wine Refrigerator
Features
- Bidet, Built-in Features, Ceiling Fan(s), Double Vanity, Dual Flush Toilet(s), Enclosed Toilet(s), Kitchen Island, Open Floorplan, Pantry, Primary Downstairs, Soaking Tub, Stone Counters, Tile Shower, Vaulted Ceiling(s), Walk-In Closet(s)
- Flooring: Carpet, Hardwood, Tile, Vinyl
- Windows: Double Pane Windows, Vinyl Frames
- Basement: None
- Has fireplace: Yes
- Fireplace features: Family Room, Gas, Living Room
- Common walls with other units/homes: No Common Walls
Interior area
- Total structure area: 3,807
- Total interior livable area: 3,807 sqft
Property
Parking
- Total spaces: 3
- Parking features: Asphalt, Attached, Concrete, Driveway, Garage Door Opener, Storage, Workshop in Garage
- Attached garage spaces: 3
- Has uncovered spaces: Yes
Features
- Levels: Two
- Stories: 2
- Patio & porch: Patio
- Has view: Yes
- View description: Golf Course
Lot
- Size: 0.54 Acres
- Features: Landscaped, On Golf Course, Sprinkler Timer(s), Sprinklers In Front, Sprinklers In Rear, Water Feature
Details
- Parcel number: 182336
- Zoning description: RS
- Special conditions: Standard
Construction
Type & style
- Home type: SingleFamily
- Architectural style: Craftsman,Northwest,Traditional
- Property subtype: Single Family Residence
Materials
- Frame
- Foundation: Stemwall
- Roof: Tile
Condition
- New construction: No
- Year built: 2001
Utilities & green energy
- Sewer: Public Sewer
- Water: Public
Community & neighborhood
Security
- Security features: Carbon Monoxide Detector(s), Smoke Detector(s)
Location
- Region: Bend
- Subdivision: Broken Top
HOA & financial
HOA
- Has HOA: Yes
- HOA fee: $627 quarterly
- Amenities included: Clubhouse, Fitness Center, Gated, Golf Course, Landscaping, Pickleball Court(s), Pool, Restaurant, Snow Removal, Sport Court, Tennis Court(s), Trail(s)
Other
Other facts
- Listing terms: Cash,Conventional
- Road surface type: Paved
Price history
| Date | Event | Price |
|---|---|---|
| 4/30/2024 | Sold | $2,050,000-6.8%$538/sqft |
Source: | ||
| 4/14/2024 | Pending sale | $2,200,000$578/sqft |
Source: | ||
| 2/26/2024 | Listing removed | $2,200,000$578/sqft |
Source: | ||
| 12/4/2023 | Listed for sale | $2,200,000+131.6%$578/sqft |
Source: | ||
| 8/10/2011 | Listing removed | $950,000+18%$250/sqft |
Source: Cascade Sotheby's International Realty #201008545 | ||
Public tax history
| Year | Property taxes | Tax assessment |
|---|---|---|
| 2024 | $15,630 +7.9% | $933,510 +6.1% |
| 2023 | $14,489 +4% | $879,940 |
| 2022 | $13,936 +2.9% | $879,940 +6.1% |
Find assessor info on the county website
Neighborhood: Century West
Nearby schools
GreatSchools rating
- 8/10William E Miller ElementaryGrades: K-5Distance: 1 mi
- 10/10Cascade Middle SchoolGrades: 6-8Distance: 1 mi
- 10/10Summit High SchoolGrades: 9-12Distance: 0.9 mi
Schools provided by the listing agent
- Elementary: William E Miller Elem
- Middle: Cascade Middle
- High: Summit High
Source: Oregon Datashare. This data may not be complete. We recommend contacting the local school district to confirm school assignments for this home.
Sell for more on Zillow
Get a free Zillow Showcase℠ listing and you could sell for .
$2,019,100
2% more+ $40,382
With Zillow Showcase(estimated)
$2,059,482
