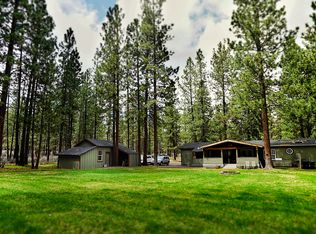Closed
$1,825,000
19575 Buck Canyon Rd, Bend, OR 97702
4beds
4baths
4,531sqft
Single Family Residence
Built in 2017
2.5 Acres Lot
$1,798,300 Zestimate®
$403/sqft
$7,781 Estimated rent
Home value
$1,798,300
$1.65M - $1.96M
$7,781/mo
Zestimate® history
Loading...
Owner options
Explore your selling options
What's special
Experience refined living on 2.50 peaceful acres. This estate features a stunning 4,031 sq ft home, a separate 500 sq ft studio complete with a fireplace, kitchenette, bath and laundry which is attached to a climate-controlled 2 bay RV garage/shop with 10' door.
The welcoming grand foyer invites you in with soaring vaulted ceilings and hardwood floors flow past the formal dining room into the great room, anchored by a dramatic stone fireplace. Light filled floor to ceiling windows frame the pine filled skyline. Eating nook seamlessly connects the beautiful and functional chef's kitchen, ideal for entertaining. Main-level primary suite feels like a sanctuary with a sitting area, spa-inspired bath and enormous closet. Upstairs includes a roomy versatile loft, a bonus room, 2 bedrooms and full bath. The beautifully landscaped, serene grounds feature a 21 ft gazebo with a fire pit. In addition, the property extends way beyond the back fence.
Zillow last checked: 8 hours ago
Listing updated: February 10, 2026 at 03:41am
Listed by:
RE/MAX Key Properties 541-728-0033
Bought with:
Preferred Residential
Source: Oregon Datashare,MLS#: 220198556
Facts & features
Interior
Bedrooms & bathrooms
- Bedrooms: 4
- Bathrooms: 4
Heating
- Electric, Forced Air, Heat Pump
Cooling
- Central Air, Heat Pump
Appliances
- Included: Instant Hot Water, Cooktop, Dishwasher, Disposal, Dryer, Microwave, Oven, Range Hood, Refrigerator, Washer, Water Heater
Features
- Ceiling Fan(s), Double Vanity, Enclosed Toilet(s), Granite Counters, Kitchen Island, Linen Closet, Pantry, Primary Downstairs, Tile Shower, Vaulted Ceiling(s), Walk-In Closet(s)
- Flooring: Carpet, Hardwood, Tile
- Has fireplace: Yes
- Fireplace features: Great Room, Propane
- Common walls with other units/homes: No Common Walls
Interior area
- Total structure area: 4,031
- Total interior livable area: 4,531 sqft
Property
Parking
- Total spaces: 5
- Parking features: Asphalt, Attached, Concrete, Detached, Garage Door Opener, Gated, Heated Garage, RV Access/Parking, RV Garage, Workshop in Garage
- Attached garage spaces: 5
Features
- Levels: Two
- Stories: 2
- Patio & porch: Patio
- Exterior features: Fire Pit, RV Hookup
- Fencing: Fenced
Lot
- Size: 2.50 Acres
- Features: Drip System, Landscaped, Sprinkler Timer(s), Sprinklers In Front, Sprinklers In Rear, Wooded
Details
- Additional structures: Gazebo, Guest House, RV/Boat Storage, Second Garage
- Parcel number: 110914
- Zoning description: RR10
- Special conditions: Standard
Construction
Type & style
- Home type: SingleFamily
- Architectural style: Contemporary
- Property subtype: Single Family Residence
Materials
- Frame
- Foundation: Stemwall
- Roof: Composition
Condition
- New construction: No
- Year built: 2017
Details
- Builder name: Crystal River Construction
Utilities & green energy
- Sewer: Septic Tank, Standard Leach Field
- Water: Private
Community & neighborhood
Location
- Region: Bend
- Subdivision: River Bend Estate
Other
Other facts
- Listing terms: Cash,Conventional,VA Loan
- Road surface type: Gravel
Price history
| Date | Event | Price |
|---|---|---|
| 6/2/2025 | Sold | $1,825,000-7.6%$403/sqft |
Source: | ||
| 5/9/2025 | Pending sale | $1,975,000$436/sqft |
Source: | ||
| 4/1/2025 | Listed for sale | $1,975,000-8.1%$436/sqft |
Source: | ||
| 1/20/2025 | Listing removed | $2,150,000$475/sqft |
Source: | ||
| 12/30/2024 | Price change | $2,150,000-2.3%$475/sqft |
Source: | ||
Public tax history
| Year | Property taxes | Tax assessment |
|---|---|---|
| 2025 | $10,602 +4.1% | $667,700 +3% |
| 2024 | $10,185 +5.9% | $648,260 +6.1% |
| 2023 | $9,620 +5% | $611,050 |
Find assessor info on the county website
Neighborhood: 97702
Nearby schools
GreatSchools rating
- 4/10Elk Meadow Elementary SchoolGrades: K-5Distance: 0.6 mi
- 10/10Cascade Middle SchoolGrades: 6-8Distance: 2.2 mi
- 4/10Caldera High SchoolGrades: 9-12Distance: 3 mi
Schools provided by the listing agent
- Elementary: Elk Meadow Elem
- Middle: Cascade Middle
- High: Caldera High
Source: Oregon Datashare. This data may not be complete. We recommend contacting the local school district to confirm school assignments for this home.
Get pre-qualified for a loan
At Zillow Home Loans, we can pre-qualify you in as little as 5 minutes with no impact to your credit score.An equal housing lender. NMLS #10287.
Sell with ease on Zillow
Get a Zillow Showcase℠ listing at no additional cost and you could sell for —faster.
$1,798,300
2% more+$35,966
With Zillow Showcase(estimated)$1,834,266
