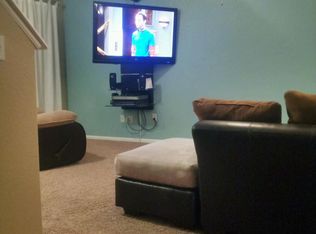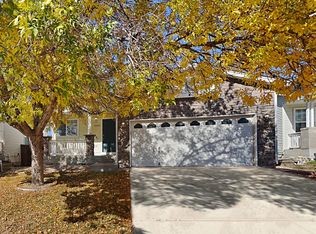Sold for $450,000 on 01/25/24
$450,000
19573 Montview Drive, Aurora, CO 80011
3beds
1,764sqft
Single Family Residence
Built in 1999
4,791.6 Square Feet Lot
$429,100 Zestimate®
$255/sqft
$2,687 Estimated rent
Home value
$429,100
$408,000 - $451,000
$2,687/mo
Zestimate® history
Loading...
Owner options
Explore your selling options
What's special
Click the Virtual Tour link to view the 3D walkthrough.
Nestled within the inviting neighborhood of Aurora, CO, the charming residence at 19573 Montview Dr offers a blend of modern amenities and eco-friendly features. Boasting recent updates, this delightful home presents a comfortable lifestyle with its thoughtful layout and convenient location.
The property welcomes you with an eco-friendly landscaped front yard, setting a refreshing tone for the house. Stepping inside, the warmth of the space is immediately apparent, highlighted by a gas fireplace that complements the cozy ambiance. Vaulted ceilings enhance the spaciousness, creating an airy atmosphere throughout.
A focal point of this home is the well-appointed primary bedroom with an en suite bathroom, providing a private retreat. Additionally, two more bedrooms and another full bathroom offer ample space for family or guests. The house also boasts a new water heater installed in 2020.
Step outside to the backyard oasis, featuring a new deck extension crafted with Composite Decking in 2022. The tranquil space is adorned with great shade trees, perfect for outdoor relaxation or entertaining guests. Moreover, the property is equipped with solar panels leased through Sunrun, substantially reducing electricity costs and contributing to sustainable living.
Convenience is a hallmark of this location, with nearby parks just a stone's throw away. Residents can enjoy the tranquility of the park at the end of the block or explore two more parks within a quarter-mile radius. Easy access to I-70 and I-225 simplifies commuting, while proximity to the airport adds to the appeal of the area.
Completing this appealing package is the attached two-car garage, offering both sheltered parking and additional storage space. With three bedrooms, two full bathrooms, and a range of upgrades, this home is move-in ready, inviting you to experience a harmonious blend of comfort, convenience, and eco-conscious living.
Zillow last checked: 8 hours ago
Listing updated: October 01, 2024 at 10:54am
Listed by:
Derby Strength 720-278-2318,
Orchard Brokerage LLC
Bought with:
Blessed Barrack, 100026639
Equity Colorado Real Estate
Source: REcolorado,MLS#: 8062094
Facts & features
Interior
Bedrooms & bathrooms
- Bedrooms: 3
- Bathrooms: 2
- Full bathrooms: 2
Primary bedroom
- Level: Upper
- Area: 180.48 Square Feet
- Dimensions: 12.8 x 14.1
Bedroom
- Level: Upper
- Area: 108.48 Square Feet
- Dimensions: 11.3 x 9.6
Bedroom
- Level: Upper
- Area: 111.87 Square Feet
- Dimensions: 11.3 x 9.9
Primary bathroom
- Level: Upper
- Area: 63.99 Square Feet
- Dimensions: 9 x 7.11
Bathroom
- Level: Upper
- Area: 39.11 Square Feet
- Dimensions: 5.5 x 7.11
Bonus room
- Description: Breakfast Nook
- Level: Main
- Area: 88.48 Square Feet
- Dimensions: 11.2 x 7.9
Bonus room
- Description: Unfinished
- Level: Basement
- Area: 102.09 Square Feet
- Dimensions: 8.3 x 12.3
Family room
- Level: Main
- Area: 364.17 Square Feet
- Dimensions: 18.3 x 19.9
Family room
- Level: Basement
- Area: 101.4 Square Feet
- Dimensions: 7.8 x 13
Kitchen
- Level: Main
- Area: 108.36 Square Feet
- Dimensions: 12.9 x 8.4
Laundry
- Level: Basement
- Area: 105.3 Square Feet
- Dimensions: 8.1 x 13
Living room
- Level: Main
- Area: 185.6 Square Feet
- Dimensions: 12.8 x 14.5
Heating
- Forced Air, Solar
Cooling
- Central Air
Appliances
- Laundry: In Unit
Features
- Ceiling Fan(s)
- Flooring: Carpet, Tile, Wood
- Basement: Partial
- Number of fireplaces: 1
- Fireplace features: Family Room
- Common walls with other units/homes: No Common Walls
Interior area
- Total structure area: 1,764
- Total interior livable area: 1,764 sqft
- Finished area above ground: 1,398
- Finished area below ground: 0
Property
Parking
- Total spaces: 2
- Parking features: Garage - Attached
- Attached garage spaces: 2
Features
- Levels: Two
- Stories: 2
- Patio & porch: Front Porch
- Fencing: Full
Lot
- Size: 4,791 sqft
Details
- Parcel number: R0106801
- Special conditions: Standard
Construction
Type & style
- Home type: SingleFamily
- Architectural style: Traditional
- Property subtype: Single Family Residence
Materials
- Frame
- Foundation: Slab
- Roof: Composition
Condition
- Year built: 1999
Utilities & green energy
- Sewer: Public Sewer
- Water: Public
- Utilities for property: Internet Access (Wired), Phone Available
Community & neighborhood
Security
- Security features: Carbon Monoxide Detector(s), Smoke Detector(s)
Location
- Region: Aurora
- Subdivision: Aurora East Village 3
HOA & financial
HOA
- Has HOA: Yes
- HOA fee: $50 monthly
- Services included: Trash
- Association name: Sandy Creek
- Association phone: 866-473-2573
Other
Other facts
- Listing terms: Cash,Conventional,FHA,VA Loan
- Ownership: Individual
- Road surface type: Paved
Price history
| Date | Event | Price |
|---|---|---|
| 1/25/2024 | Sold | $450,000$255/sqft |
Source: | ||
| 1/3/2024 | Pending sale | $450,000$255/sqft |
Source: | ||
| 12/27/2023 | Listed for sale | $450,000$255/sqft |
Source: | ||
Public tax history
Tax history is unavailable.
Neighborhood: Tower Triangle
Nearby schools
GreatSchools rating
- 5/10Clyde Miller K-8Grades: PK-8Distance: 0.1 mi
- 5/10Vista Peak 9-12 PreparatoryGrades: 9-12Distance: 3.5 mi
Schools provided by the listing agent
- Elementary: Clyde Miller
- Middle: Clyde Miller
- High: Vista Peak
- District: Adams-Arapahoe 28J
Source: REcolorado. This data may not be complete. We recommend contacting the local school district to confirm school assignments for this home.
Get a cash offer in 3 minutes
Find out how much your home could sell for in as little as 3 minutes with a no-obligation cash offer.
Estimated market value
$429,100
Get a cash offer in 3 minutes
Find out how much your home could sell for in as little as 3 minutes with a no-obligation cash offer.
Estimated market value
$429,100

