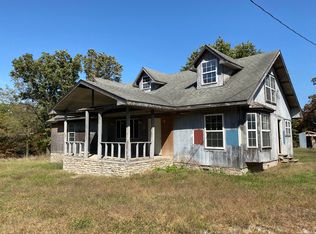This property is currently used as a Horse Ranch. Bring your horses or any other livestock. Mixed grass pasture. 30 acres pasture, 10 acres wooded, fenced & cross fenced. Small year-round pond. 30x32 drive thru hay barn, 30x50 horse barn w/6 stalls & 12' loafing shed, 14x32 barn, 2 - 10x12 shelters & a 11x36 loafing shed. Water piped to barns w/electric, several outside water hydrants. Deer, turkey & other wildlife have been seen on the property. Home is one owner, custom built 1 1/2 story, 3 BR, 2 1/2 bath, formal dining room, real 3/4'' HW floors. Large master suite w/large walk-in closet, antique claw foot tub. Kitchen features custom knotty alder cabinets, living room with wood burning FP w/propane starter & new carpet. Home also has a breakfast nook & office & 9' ceilings.
This property is off market, which means it's not currently listed for sale or rent on Zillow. This may be different from what's available on other websites or public sources.

