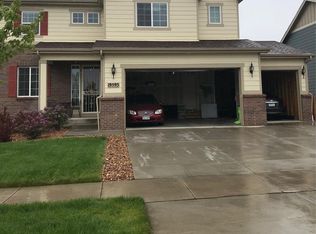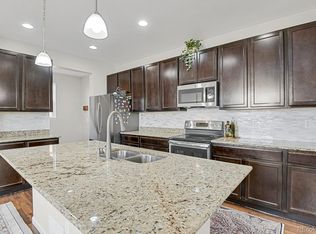Gorgeous 2016 Ranch home, upgrades galore, Beautiful stone wall in front and a color accented wall in living room with gas fireplace. 4 bedrooms, 2 bathrooms and a 3 car garage (676 sq ft) plus a 50% finished garden level basement which has a stained concrete floor that is tastefully done. Rough out in garden level basement for another bathroom as well. Gently used, like new. The kitchen like new with granite countertops and breakfast bar and dark wood cabinets. Landscaped completely. This owner paid extra for the Garden Level Basement with all windows above ground. Sprinkler system front and back plus a deck right outside kitchen with a patio below. This home is better than new with all window coverings, landscaping and the upgrades, that doesn't come with a new build Priced reduced for this ranch home with a 3 car garage. There's a community pool and a playground. Thank you.
This property is off market, which means it's not currently listed for sale or rent on Zillow. This may be different from what's available on other websites or public sources.

