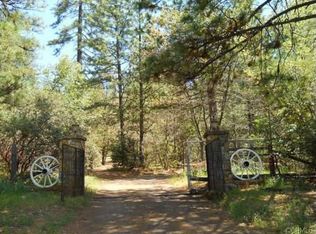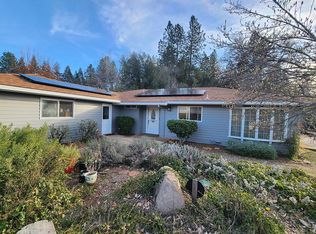Closed
$960,000
19570 Charleston Rd, Volcano, CA 95689
3beds
3,681sqft
Multi Family, Single Family Residence
Built in 1995
5.25 Acres Lot
$1,027,700 Zestimate®
$261/sqft
$4,166 Estimated rent
Home value
$1,027,700
$915,000 - $1.15M
$4,166/mo
Zestimate® history
Loading...
Owner options
Explore your selling options
What's special
Situated beyond a gated entry this stunning custom-built estate welcomes you with sweeping valley views and breathtaking sunsets. Inside, a grand staircase and formal living room greet you with expansive views and a beautiful marble fireplace. Creating an ideal space for entertaining, the formal dining room exudes elegance. A spacious kitchen features updated appliances, custom cabinetry, a butler's pantry and a cozy eat-in area, with access to a covered deck for seamless indoor-outdoor living. Adjacent to the kitchen, the family room with a wood-burning stove offers a cozy spot to unwind. Upstairs, a large loft area with built-in cabinetry provides versatility, whether for a home office, library, or additional lounge space. Flooded with natural light the grand primary suite includes a luxurious en suite with dual sinks, a soaking tub, and a walk-in closet. Two generous guest rooms complete the upstairs living space. Outside, the estate truly shines, with an in-ground pool, an enclosed spa area, and ample room for horses. A separate one-bedroom guest house, fully equipped with a kitchen and bathroom offers privacy and comfort for guests. Surrounded by lush landscaping and tall trees, this property is a rare gem, offering a unique sanctuary for those seeking something exceptional!
Zillow last checked: 8 hours ago
Listing updated: March 26, 2025 at 05:12pm
Listed by:
Kellee Davenport DRE #01489625 209-304-3620,
Davenport Properties,
Tera Donahoo DRE #01797558 209-419-4444,
Davenport Properties
Bought with:
Kellee Davenport, DRE #01489625
Davenport Properties
Source: MetroList Services of CA,MLS#: 224124516Originating MLS: MetroList Services, Inc.
Facts & features
Interior
Bedrooms & bathrooms
- Bedrooms: 3
- Bathrooms: 4
- Full bathrooms: 3
- Partial bathrooms: 1
Primary bathroom
- Features: Double Vanity, Granite Counters, Tub w/Shower Over, Walk-In Closet(s)
Dining room
- Features: Formal Room, Space in Kitchen
Kitchen
- Features: Breakfast Area, Butlers Pantry, Pantry Cabinet, Pantry Closet, Quartz Counter, Kitchen Island, Kitchen/Family Combo
Heating
- Pellet Stove, Propane, Central, Wood Stove, MultiUnits
Cooling
- Ceiling Fan(s), Central Air
Appliances
- Included: Built-In Electric Oven, Built-In Refrigerator, Dishwasher, Disposal, Microwave, Double Oven, Plumbed For Ice Maker, Self Cleaning Oven, Electric Cooktop
- Laundry: Laundry Room, Cabinets, Sink, Ground Floor, Inside Room
Features
- Flooring: Carpet, Tile, Wood
- Number of fireplaces: 2
- Fireplace features: Living Room, Pellet Stove, Family Room, Wood Burning
Interior area
- Total interior livable area: 3,681 sqft
Property
Parking
- Total spaces: 3
- Parking features: Attached, Detached, Garage Door Opener, Garage Faces Side, Interior Access, Gated, Shared Driveway, Driveway
- Attached garage spaces: 3
- Has uncovered spaces: Yes
Features
- Stories: 2
- Exterior features: Covered Courtyard, Entry Gate
- Has private pool: Yes
- Pool features: In Ground, Cabana, Pool Sweep, Gunite
- Fencing: Fenced,Full,Gated
Lot
- Size: 5.25 Acres
- Features: Auto Sprinkler F&R, Meadow West, Private, Landscape Back, Landscape Front
Details
- Additional structures: Cabana, Second Garage, Shed(s), Guest House
- Parcel number: 021200100000
- Zoning description: R1A
- Special conditions: Standard
Construction
Type & style
- Home type: SingleFamily
- Architectural style: Victorian
- Property subtype: Multi Family, Single Family Residence
Materials
- Stone, Wood
- Foundation: Concrete, Raised, Slab
- Roof: Composition
Condition
- Year built: 1995
Utilities & green energy
- Sewer: Septic System
- Water: Well
- Utilities for property: Propane Tank Leased, Public, Electric, Internet Available
Community & neighborhood
Location
- Region: Volcano
Other
Other facts
- Price range: $960K - $960K
- Road surface type: Paved
Price history
| Date | Event | Price |
|---|---|---|
| 3/26/2025 | Sold | $960,000-3.5%$261/sqft |
Source: MetroList Services of CA #224124516 Report a problem | ||
| 2/24/2025 | Pending sale | $995,000$270/sqft |
Source: MetroList Services of CA #224124516 Report a problem | ||
| 11/12/2024 | Listed for sale | $995,000$270/sqft |
Source: MetroList Services of CA #224124516 Report a problem | ||
| 7/30/2024 | Listing removed | $995,000$270/sqft |
Source: MetroList Services of CA #224060385 Report a problem | ||
| 6/5/2024 | Listed for sale | $995,000-9.1%$270/sqft |
Source: MetroList Services of CA #224060385 Report a problem | ||
Public tax history
| Year | Property taxes | Tax assessment |
|---|---|---|
| 2025 | $10,982 -8.8% | $1,074,600 -9.1% |
| 2024 | $12,040 +7.9% | $1,182,801 +8% |
| 2023 | $11,153 +1.9% | $1,095,186 +2% |
Find assessor info on the county website
Neighborhood: 95689
Nearby schools
GreatSchools rating
- 6/10Sutter Creek Elementary SchoolGrades: K-6Distance: 9.7 mi
- 3/10Ione Junior High SchoolGrades: 6-8Distance: 10.3 mi
- 9/10Amador High SchoolGrades: 9-12Distance: 9.7 mi
Get pre-qualified for a loan
At Zillow Home Loans, we can pre-qualify you in as little as 5 minutes with no impact to your credit score.An equal housing lender. NMLS #10287.

